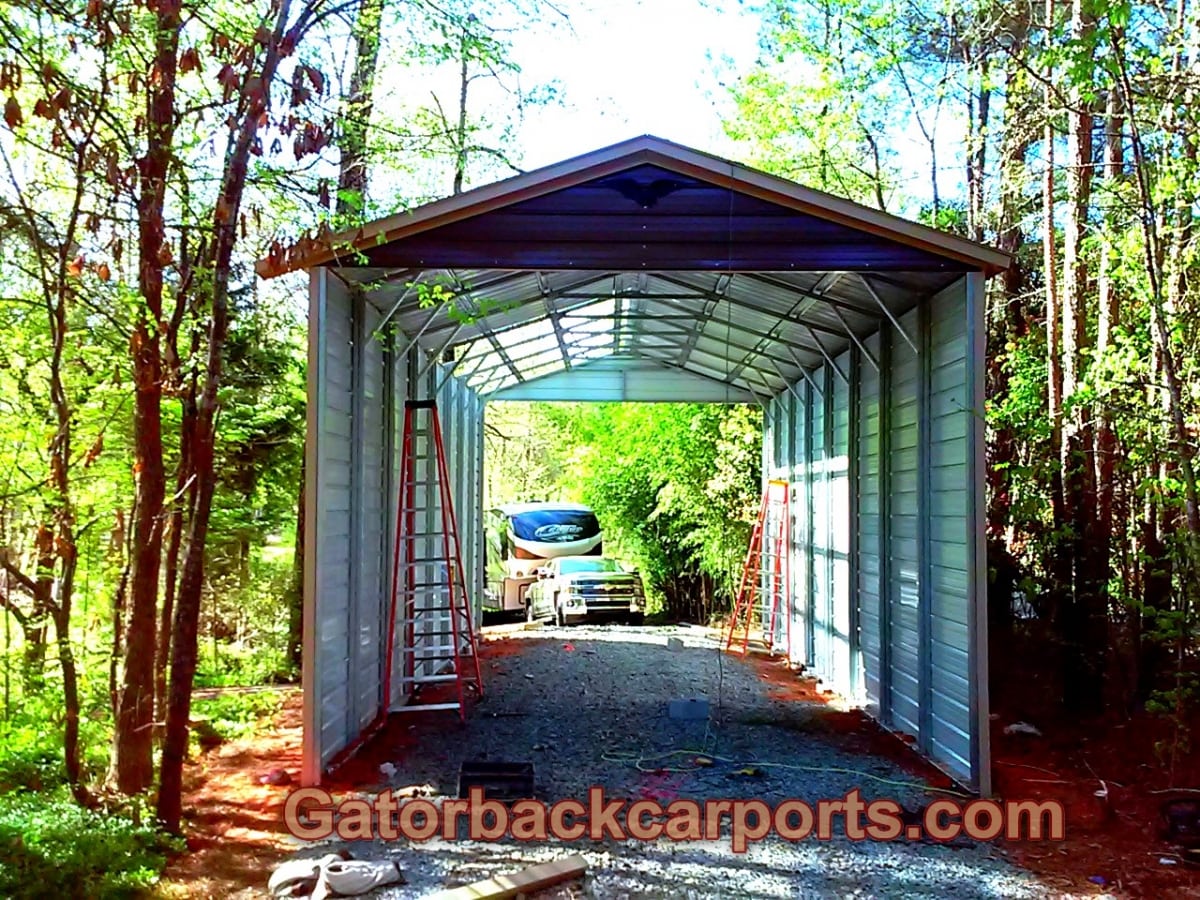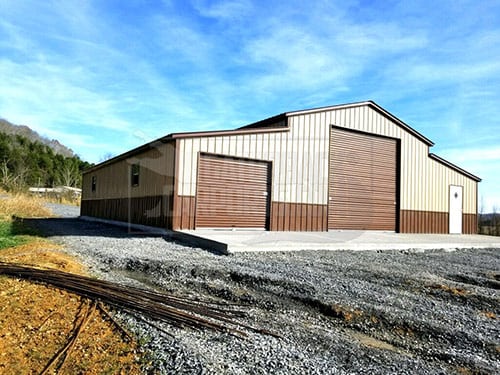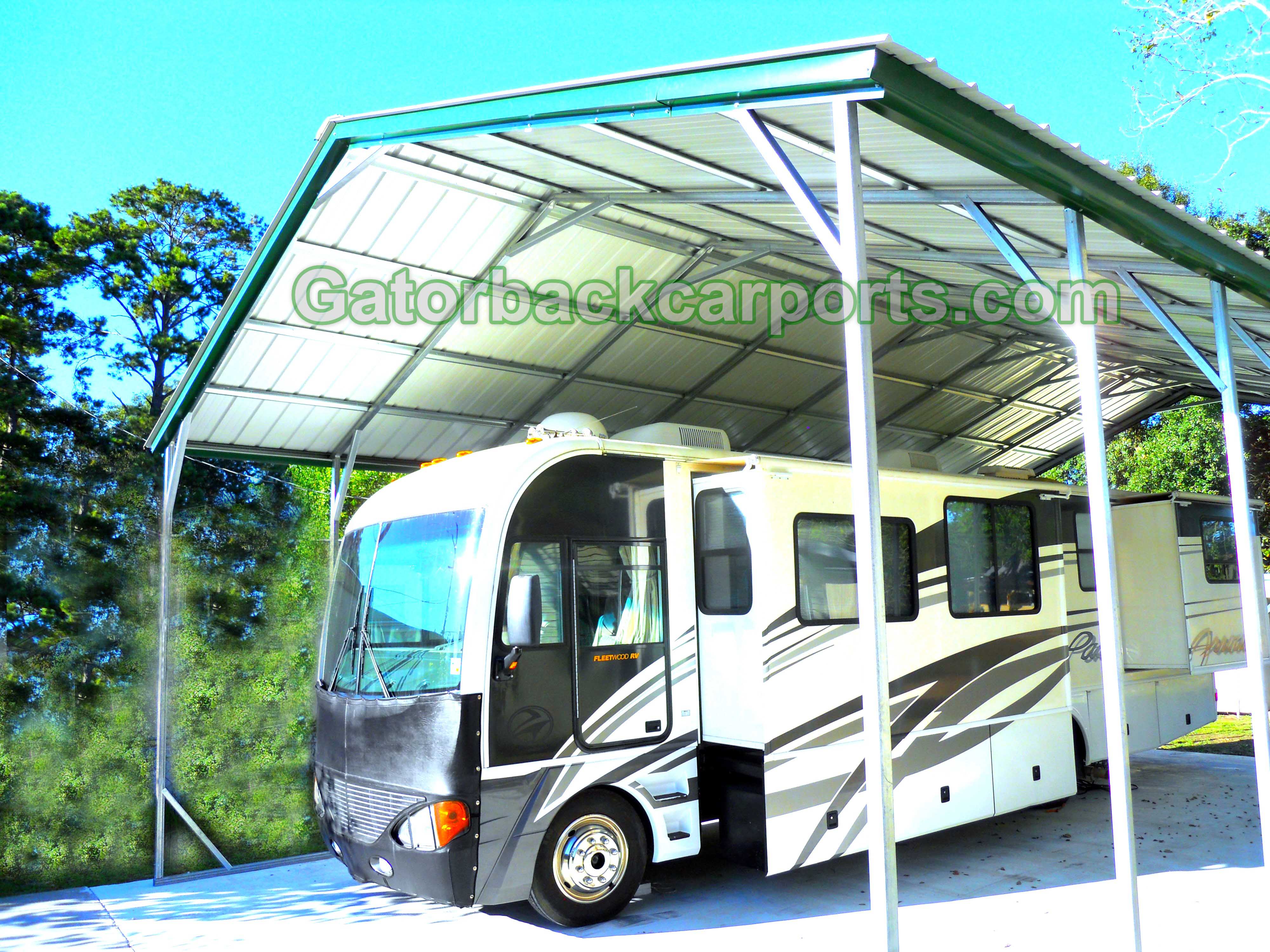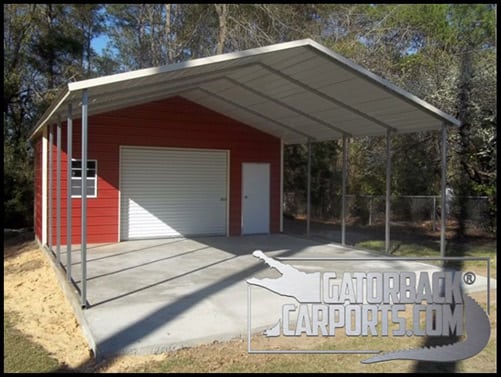What will the center height of the building I purchase be?
Answer: It depends on the leg height and width of the building
Here is a chart you can use to calculate the measurement for the center height of the building for standard, boxed eve and vertical buildings.
Example: If the carport, garage is a Standard Style, 20 feet wide with 7 feet legs, add 3′ 0″ to the 7 feet leg height for a total center building height of 10′.
| Width | Standard Style Double Carport/Garage | Boxed Eave and Vertical Roof Carports/Garage |
| 12′ | 2′ 6″ | 2′ 0″ |
| 18′ | 3′ 0″ | 2′ 6″ |
| 20′ | 3′ 0″ | 2′ 6″ |
| 22′ | 3′ 3″ | 2′ 9″ |
| 24′ | 3′ 6″ | 3′ 0″ |
| 26′ | 4′ 0″ | 3′ 6″ |
| 28′ | 4′ 3″ | 3′ 9″ |
| 30′ | 4′ 6″ | 4′ 0″ |





