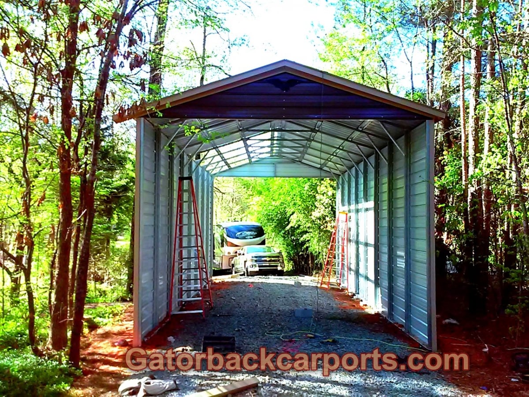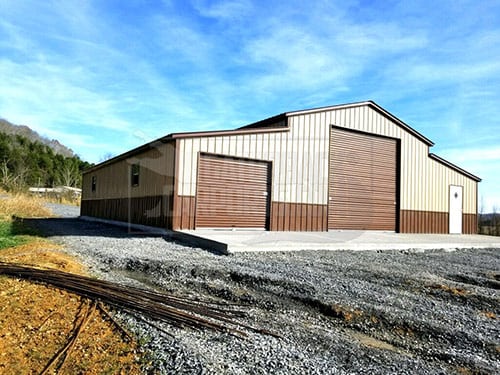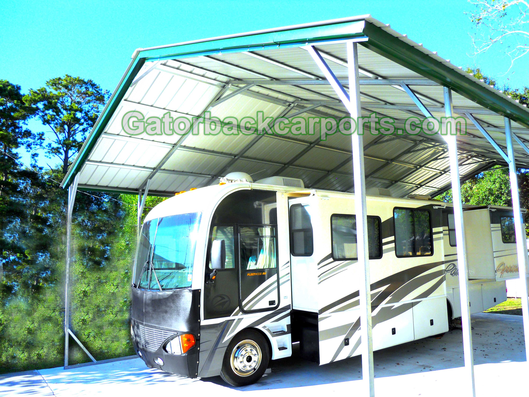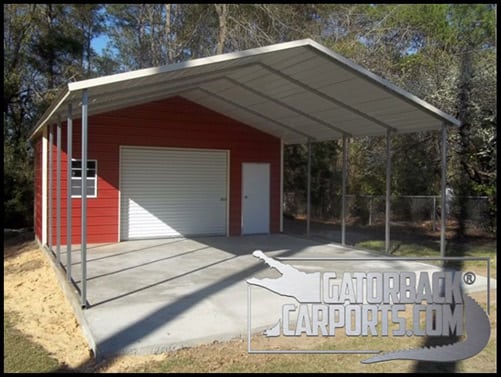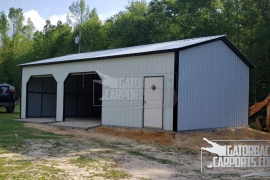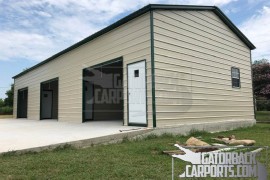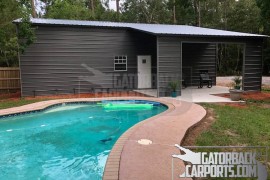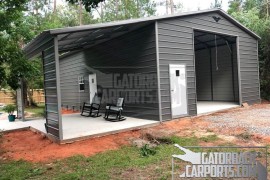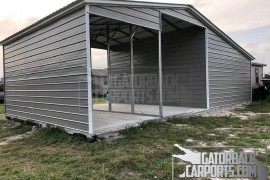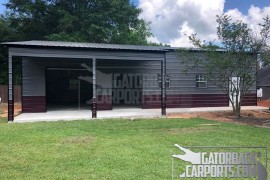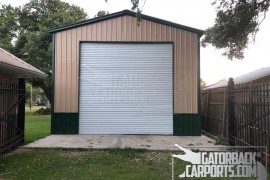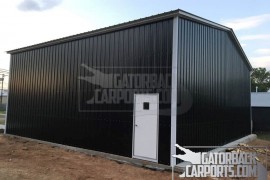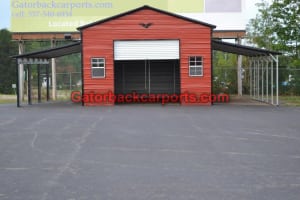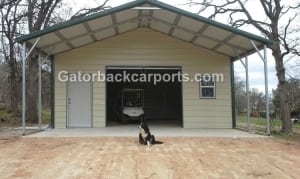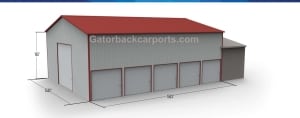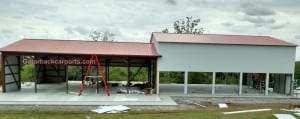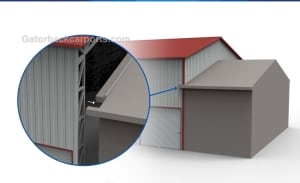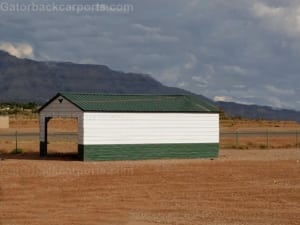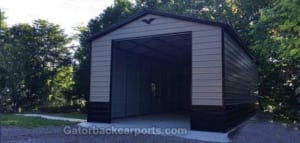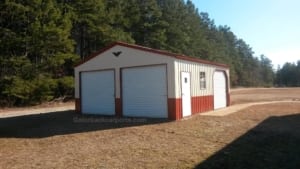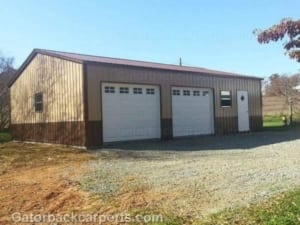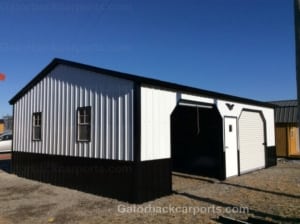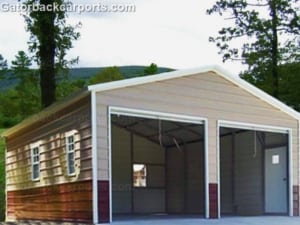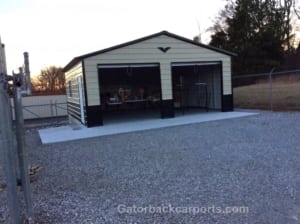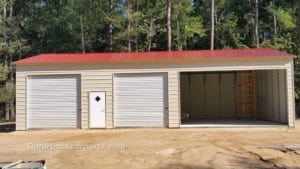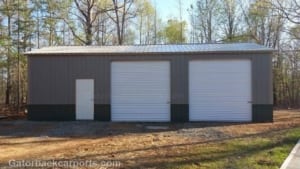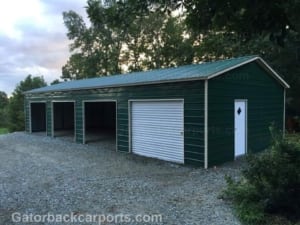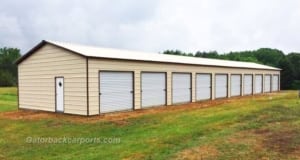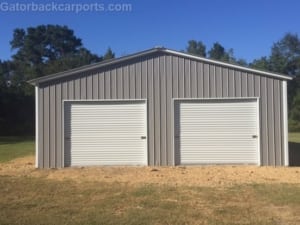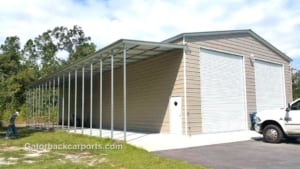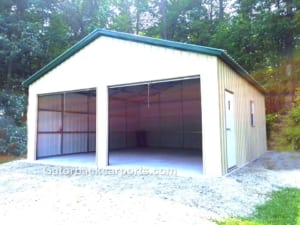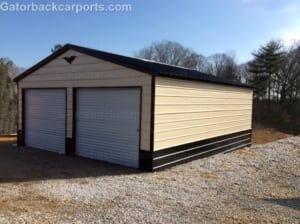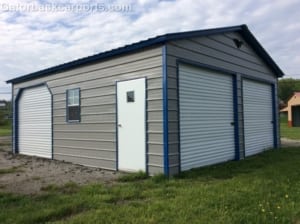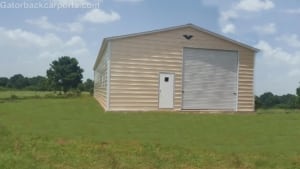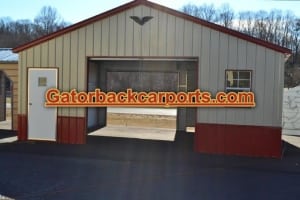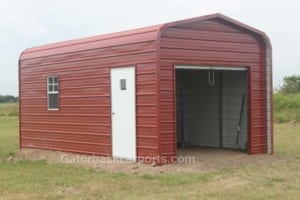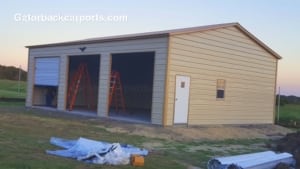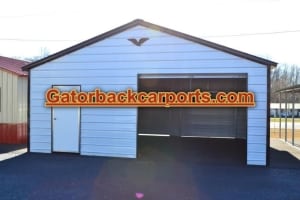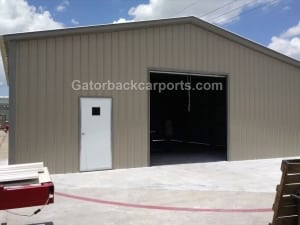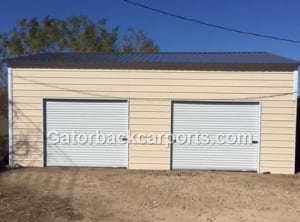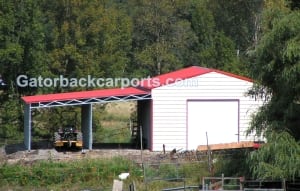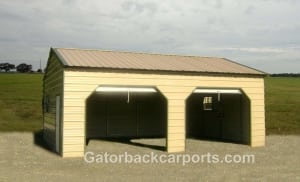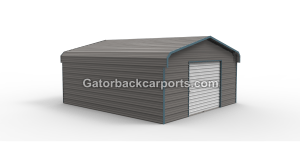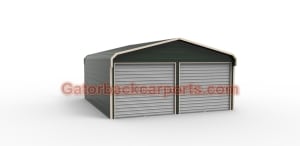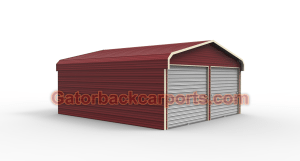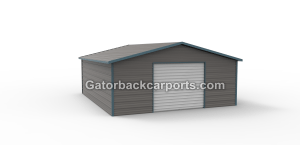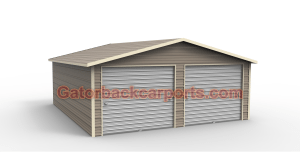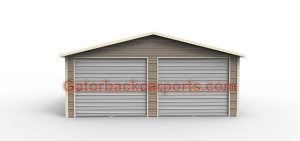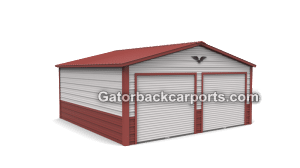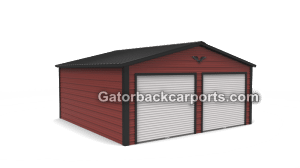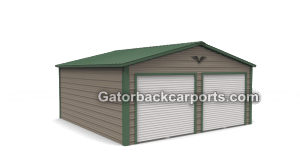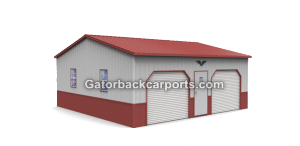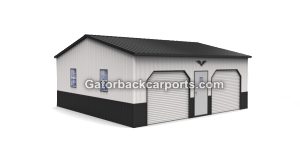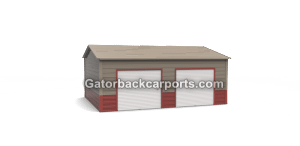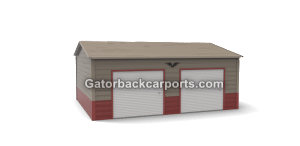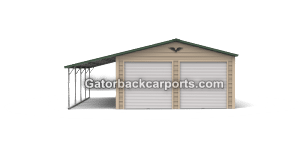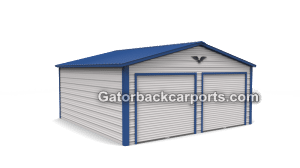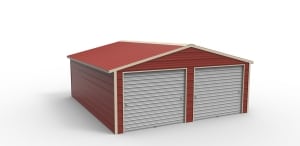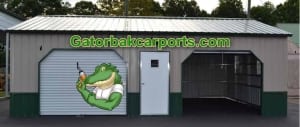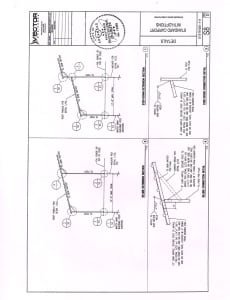Metal Garages, Steel Buildings
We offer the best priced metal buildings and durable metal garages in the industry that will meet the needs of a wide variety of usages from a home garage, agriculture building, metal workshop or business. When considering your next construction build the choice of metal over traditional wood structures will ensure you receive the longevity your looking for. Our buildings are manufactured with specific wind and snow loads to meet the specific requirements in your area and we offer the blue prints with architectural backing for any additional needs you may have. You will enjoy the time saved in maintenance and upkeep with a Gatorback Carport building. Please see most asked questions on metal garages at bottom of the article.
Photo Gallery
Types and Styles of Metal Garages and Workshop
At Gatorbackcarports.com we offer the Widest Variety of Metal Garages, and options available in the industry. As you view the different garage styles below be assured that we also lead the industry with the most affordable pricing on metal buildings and quickest delivery times. Please notice the clickable links that will show you more pictures and information on types of garages. The pictures above are just some of the buildings available and we can custom build almost any style you prefer.
- Metal Garage with Lean To Attachment (pictured Below)
- Please click pictures for high resolution
24 x 36 Vertical Roof Garage with 12 x 12 Garage Door and Lean To Wings.
2. Pictured above is a Vertical Roof Steel Garage with Custom Canopy Cover on the “A Frame End Side” or drive in side. We often call this building a combo unit ( combing the carport and garage). Covers or leans to’s are available on the sides also. Sized at 24 wide x 41 long x 9 tall sides with 10×8 Garage door, (custom walk in door, custom window purchased separately). Comes with 24 by 31 feet long storage area, and 24 wide by 10 deep Front Porch Steel Cover. We can custom build any order, and you can purchase your own custom doors, and windows, or purchase ours. We will install either for you. Colors of building are pebble beige and evergreen roof and trim.
3. This Custom Design Metal Building was completed by our drafting, and engineering team. It is a commercial style building which starts at 32 feet width.
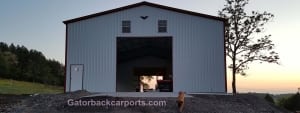 Please click on pictures for clarity. Seen above is a 40 wide by 50 long A-Frame Garage with 16-foot tall side legs and a 14 x 14 Roll Up Door
Please click on pictures for clarity. Seen above is a 40 wide by 50 long A-Frame Garage with 16-foot tall side legs and a 14 x 14 Roll Up Door
Pictured above is our color match Vertical garage packages where the bottom panel matches the trim and the roof color
Pictured above is a Vertical Roof Steel Garage with Custom Canopy Cover on the “A Frame End Side” or drive in side. Covers or leans to’s are available on sides also. Sized at 24 wide x 41 long x 9 tall sides with 10×8 Garage door, (custom walk in door, custom window purchased separately). Comes with 24 by 31 feet long storage area, and 24 wide by 10 deep Front Porch Steel Cover. We can custom build any order, and you can purchase your own custom doors, and windows, or purchase ours. We will install either for you. Colors of building are pebble beige and evergreen roof and trim. See it being built
Pictured above A Frame Steel Garage with single garage door and pebble beige body color.
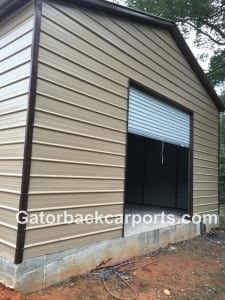
24 wide by 50 long Vertical Steel Garage: Here is a longer garage great for larger projects. Building has three 10×10 roll up doors, 12 foot tall sides…
Metal Garage Pictured above with Vertical Siding installed as an extra option, and optional vertical color match package. We can color match buildings with horizontally installed siding also.
Pictured above Regular Roof Garage 12 wide by 21′ Long in Barn Red
Above is pictured a Side Entry Vertical Roof Garage with three garage doors on the side of the building. Walk in door placement is on the gable end
see more lean to buildings here: Lean To Garages see more lean to buildings here
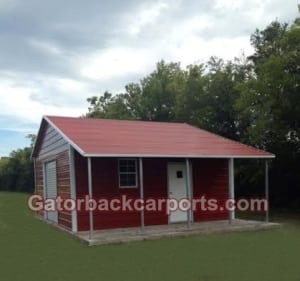
Front Porch Metal Garage as seen above On Sale! Building actually has lean to and walk in door on the side with garage door on the end. Side lean to can be up to 12′ wide and almost any length.
Steel Garage with side entry and double doors
Metal Garage Most Asked Questions and Answers
Q: The first question asked is if the price comes with delivery and installation?
Yes our buildings come with free delivery and installation. The only exception is if it is a large commercial style building that requires it to be hauled on an eighteen wheeler otherwise we deliver all our buildings for no charge. The installation charge is always included in the quoted price.
Q: Can I customize my metal building if I don’t see the size and type I want?
Yes are buildings are completely made according to your order and we have 1000 options in size, styles, and you can customize colors, roof types, trim, walls, anchoring types, doors sizes, openings, custom doors of your own, and more. You may even supply your own custom doors our windows and we will frame out the openings to fit your materials. Installation crews will frame out garage doors, walk in doors and windows to fit. Make sure you order your building the correct size to accommodate your door size. For example if you special order a 12 foot tall garage door to install on the end of the building then your building will need to be at least 12 to 13 feet tall depending on the width of the building. Your customer service agent will help you with the proper sizes.
Q: What is the difference between a metal garage made with 14 gauge material and one made with 12 gauge material?
14 gauge refers to the structural metal thickness. The thicker the metal is the lower the number of the gauge. Both gauge sizes are good but the 12 gauge is thicker and more resilient than the 14 gauge. The 12 gauge is 1/4 thicker with a demension of 2 1/4″ by 21/4″ inches thick and the 14 gauge size is 2 1/2″ by 2 1/2″.
Q: Is there an extra charge for colors?
All our colors are free of charge and you can choose a roof, trim, and wall color that are all different. Also our horizontal wainscoting buildings are often free of charge on colors unless they are larger sizes or in certain areas there may be a charge.
Q: Can I purchase my metal garage as a kit and install it myself?
We prefabricate our buildings at the plant so they do install quickly and you may do so. The discount is 5% off the price. We will deliver the kit to your home for installation.
Q: Can I add to my building after it has been installed?
Yes, you may add to the building after it is installed. Make sure you understand all the cost before you plan to do so. Some have chosen to build the roof structure first and then later enclose remainder of the building. Often it is less expensive to purchase everything for your building upfront than build later. One reason is because of the rise in prices in the metal market. Also there may be an additional charge to return to the job.
Q: What are the different roof styles of metal garages?
The different roof styles are pictured below you may click on the pictures and enlarge them.
A. Horizontal style Garage seen below: Horizontal (regular Garage) the steel panels in a horizontal roof run parallel to the side of the building, and the ridges on a vertical roof run vertically (or straight down towards the ground (meaning they intersect with the side of the carport (side wall or frame).
B. Boxed Eve Garage is an A Frame Building with a Horizontal Roof.
C. Vertical Roof Garage roof panels run from the center ridge cap to the sides of the building. The vertical Roof Carport System: there is a ridge cap installed at the center of the roof and the panels run down to the sides. Metal panels on a vertical garage are also shorter as each panel is half the size of the width of the roof line. Adding steel channel making for an overall stronger system. This is our best system. A Vertical System displaces debri, snow, and water much more quickly and efficently than a horizontal roof garage. The water will also drain away from the door openings unless the placement of the doors are on the sides of the building.
Side Entry Garage with 45 Degree Angle Trim Kit (Seen below)
Side Entry Garage (seen Below)
Lean To Garage (seen Below)
Double Garage Door Front Entry (seen below)
Please use our INSTANT GARAGE PRICING CALCULATOR on the home page (click on the carport calculator)
Get Instant Prices on Carports & BuildingsGet a Carport/Metal Building Quote Today
Color Chart
Engineer Drawings and blueprints are available for your metal building for a small fee (usually only $100) as seen below. Please click on drawing to enlarge.

