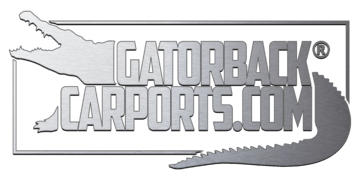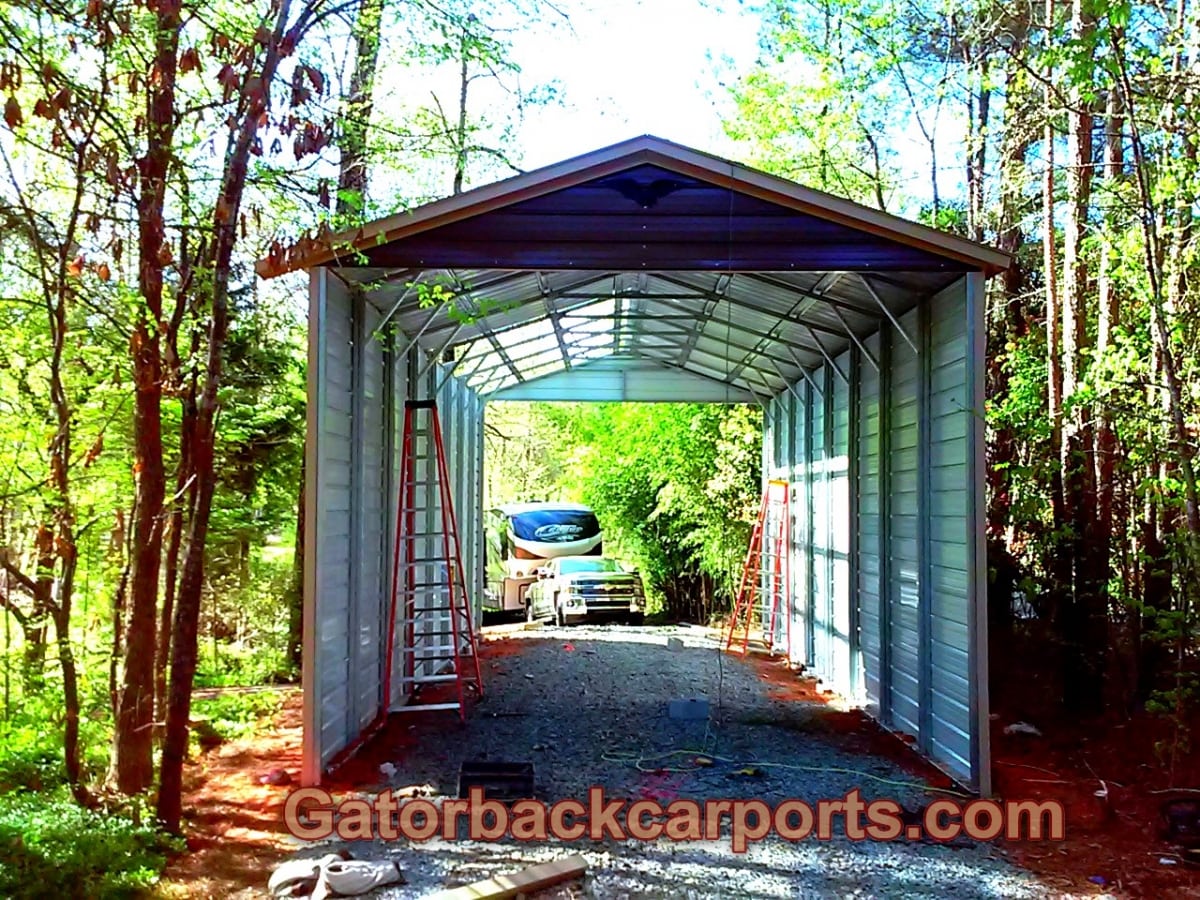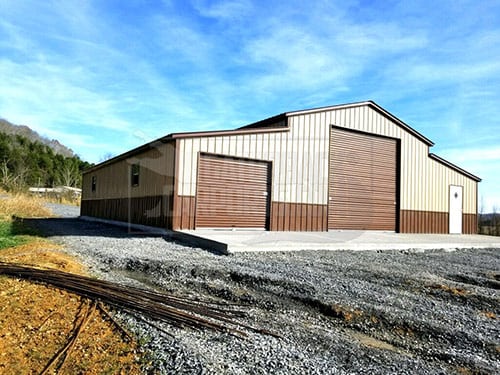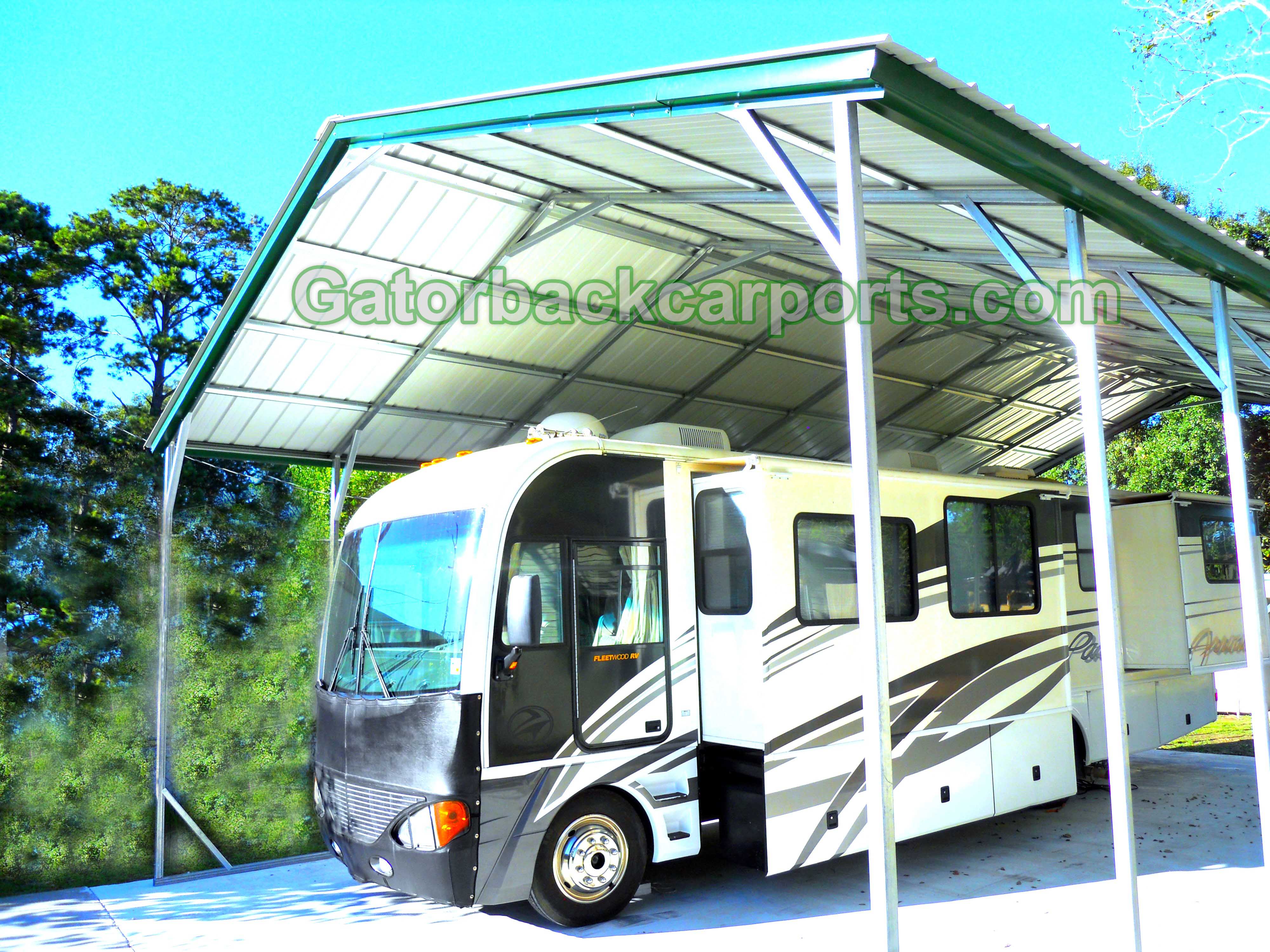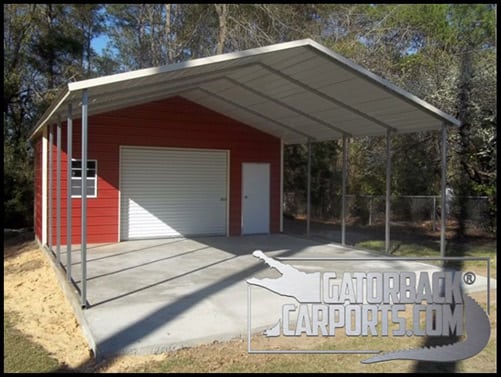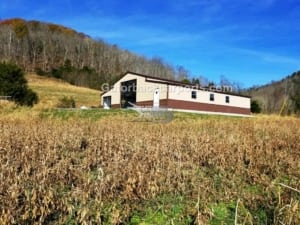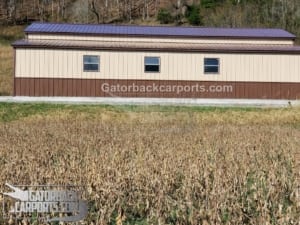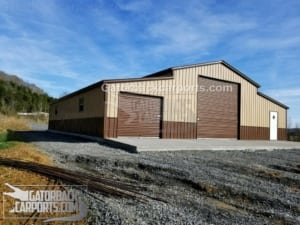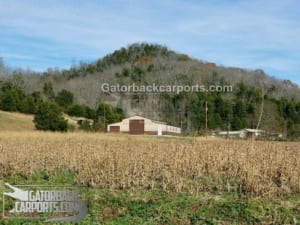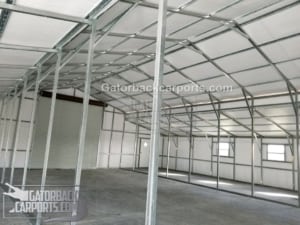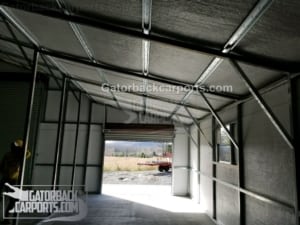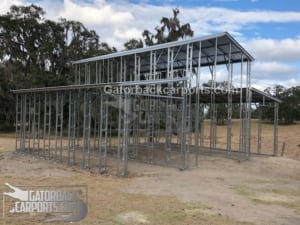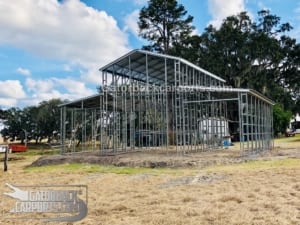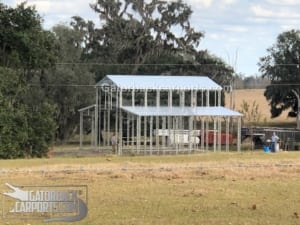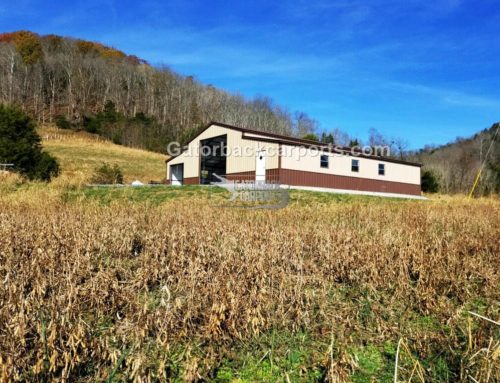Our big metal barns come in sizes up to 90 feet wide and our metal buildings come in sizes up to 32′, 34′, 36′, 38′, 40′, 42′, 44′, 46′, 48′, 50′, 52′, 54′, 56′, 58′, 60′ wide. Our metal barns and metal garage lengths start at a foot print on the ground of 20′, 25′, 30′, 35′, 40′, 45′ and 50′ long.
We can also build much larger buildings 50×80, 60×100, 60×120, 60×140, 60×160, 60×180, 60×200, 60×300. Our metal garages stop at a width of 60 and up to 80 feet in some areas, but our barns can be built wider because of the side wall attachments which are lean to’s as the building seen below.
All of the 32 to 60 wide metal buildings come with a vertical roof which means the snow slides off of the roof. The sides and ends of these portable storage buildings can be put on to enclose the carport into a metal garage. The car ports and garages sides and ends are vertical, going up and down.
Big metal barns often look nice with matching color garage doors which are a specialty option we don’t stock but will frame out your roll up door for a color match garage door if you choose to purchase one outside our normal distribution channels.
Our Barns will come with special truss systems that span the width of the building equipping them with the wind rating you need to meet your local building codes. These trusses come rated up to 170 MPH wind ratings and PSI between 35, 65, and 105 PSI (pounds per square foot) for heavy snow loads.
You may choose to build your barn with standard 14 gauge or 12 gauge galvanized steel tubing. Our 12 gauge metal framing structures are designed to ensure a well built durable building. The 12 gauge frames are thicker than the 14 gauge frames.
Commercial buildings with a width of 32 to 60 wide will be built with vertical sides and vertical ends but barns regardless of the width vertical sides and ends are an additional option. Below is pictured our commercial style metal barn framing structure which consists of double tubing and a horizontal runner between the tubing. Our normal construction is made of single tubes as seen above.
Please remember that the frame of our steel barns are always built one foot shorter than the roof size of the barn you select. So the size of the building if 41 feet long is the roof size which includes a 1 foot total overhang but the ground foot print is 40 feet long. So please consider this when purchasing your building. Our style features consist of the basic barn roof which is the regular roof or rounded roof, the boxed eve roof, and the vertical roof system. Please see the following article to understand the difference of value of the different roof systems: Barn roofing and metal building roofs.
We focus on selling Large metal buildings, steel pre-engineered buildings for our customers who need to purchase a bigger building. Our Clear span width is up to 60 feet wide but on barns including the lean to’s we can build up to 90 feet wide. gutters. We offer insulation packages also in fiberglass and bubble wrap style. Even though we offer this insulation as a package with your building some customers may choose to use closed cell spray foam insulation which is another way to insulate your building adding and achieving an energy efficient building.
The overhead door framed openings can be located on the end walls (the width of the building) or side walls (the length of the building) and our largest garage door is 14 ft wide x 14 ft high however we can build a frame out for any size custom garage door. See our garage door sizes here.
Did you know that these size steel frame structures are often being utilized today as a steel frame home? Yes, and by completing partition walls along with the remaining building components you can have a home built at a modest price. You are going to need to build your interior walls out of wood framing for the interior walls or we sell 2 1/2 galvanized tubing by the foot. You may purchase light gauge steel framing at local commercial contractor’s office. If you are considering this option please provide for us the complete design and layout including the room sizes so that we can include a total price for your building.
Please stop by the barn gallery to see more of our metal barns.
Do you need a barn with stalls? Please see this page: Barns with Stalls
