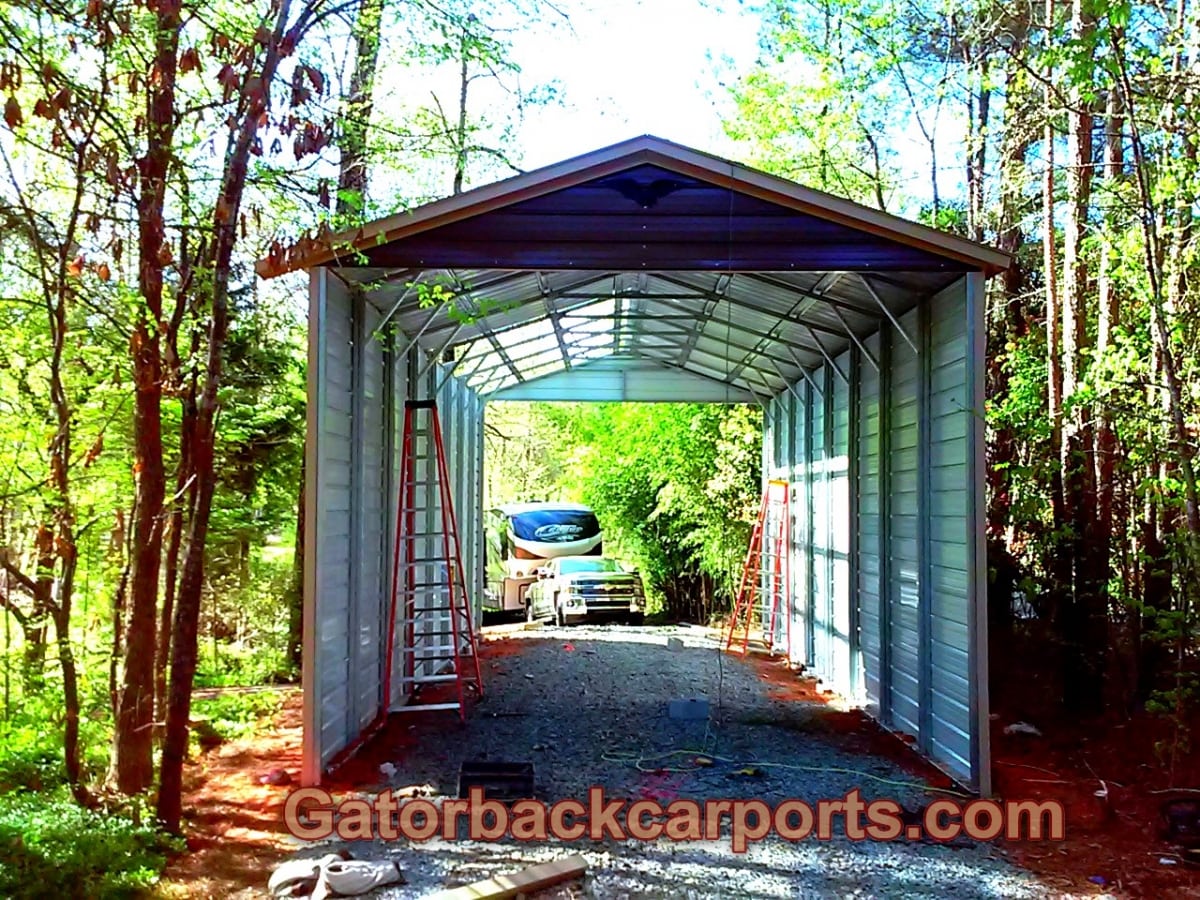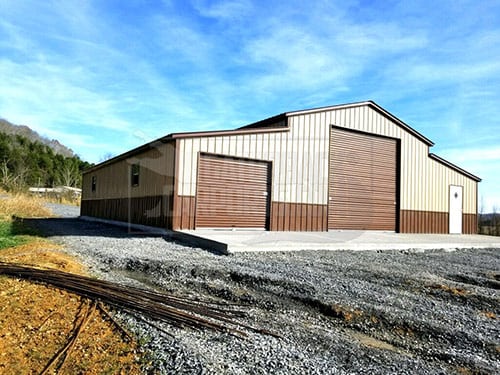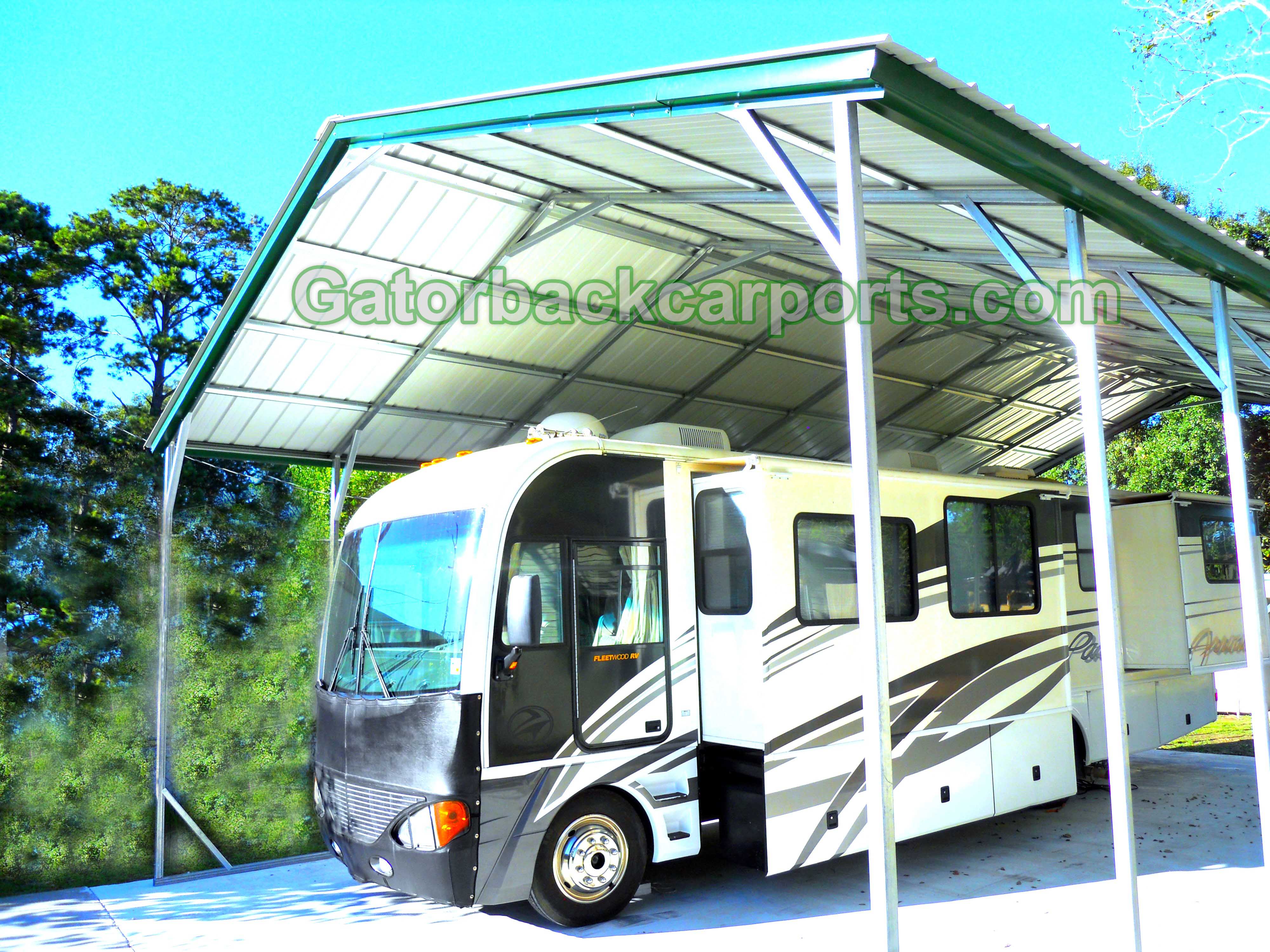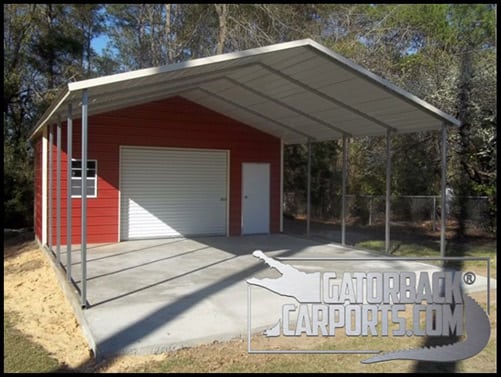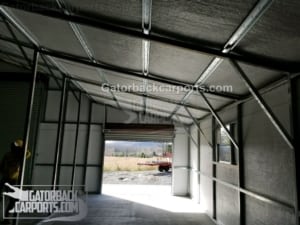This article how to select garage door sizes explains a important part of your building process. The information below will ensure your new building will provide the service you need for years to come.
When you are installing a garage door located at the center of the end ( which is the width of building), then it fine if the leg height is the same height as that of the metal garage door. However when you are installing more than one garage door on the end of a building then normally we need to add a foot in height to the building. Therefore, if two garage doors are installed on the end ( this also is dependent on width of building) then the side height of the building (side height is determined by the height of the vertical legs) must needs be one foot taller than the doors.
When we are installing the garage door on the side (which is the length of building) then the side height of the metal building (which is determined by the vertical leg height) need to be one foot taller than the doors. Also it is more attractive if the side height is two feet taller than the door height when installing a door on the side. This makes the height between the header above the garage door and the soffit (see defined below) taller and more attractive.
Remember that if you are installing 2 garage doors the width between the doors will determine how far you can open the doors to your vehicle when they are parked inside the garage. If center section are separating the garage doors is only one foot apart then you can only open your car door one foot.
If the distance from the side of the metal garage to the beginning of the roll up door is two feet then you have two feet of room between your vehicle and the side of the building.
Be sure an see the article on garage door entry ways to ensure proper concrete pad design for your garage door.
The soffit is located under the eaves of a roof. It is the material that forms a ceiling from the very top of the side of a house wall to the edge of the roof. This is the distance from the overhang of the roof to the side wall of the house called the eve.
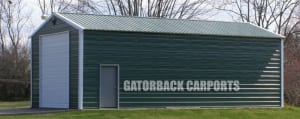 Pictured above is the side wall (the length of the bulding) and soffit side of the house
Pictured above is the side wall (the length of the bulding) and soffit side of the house

