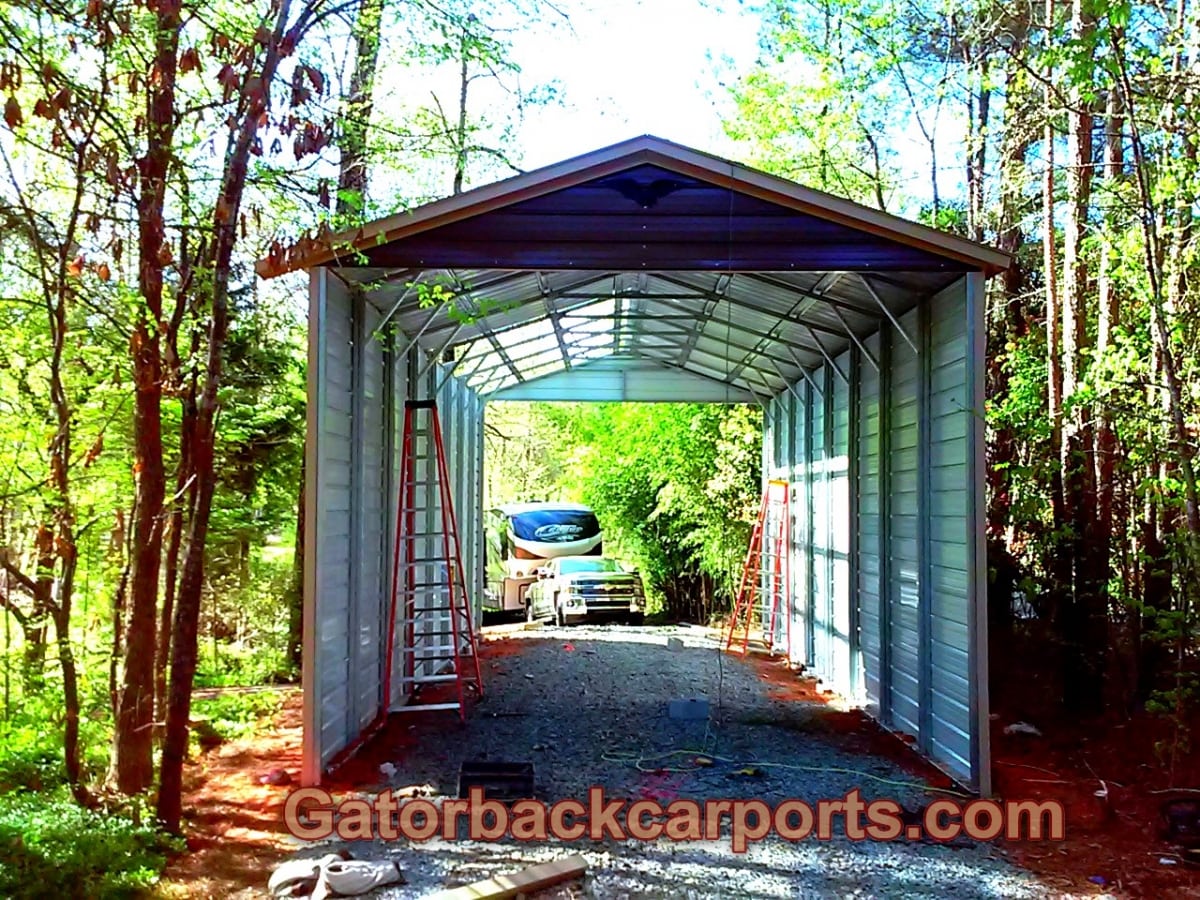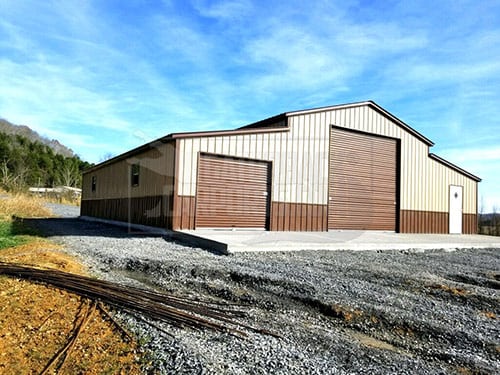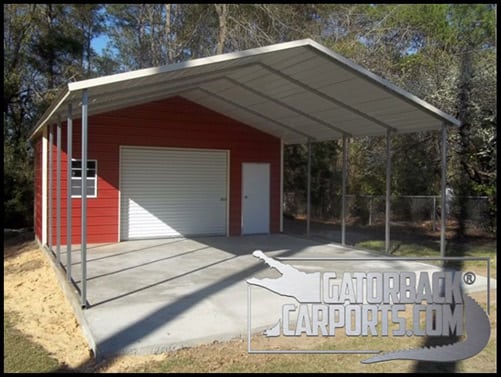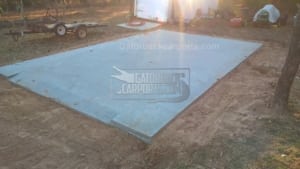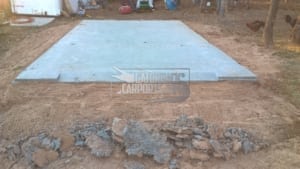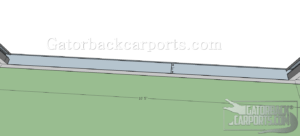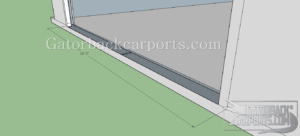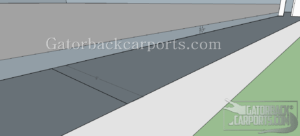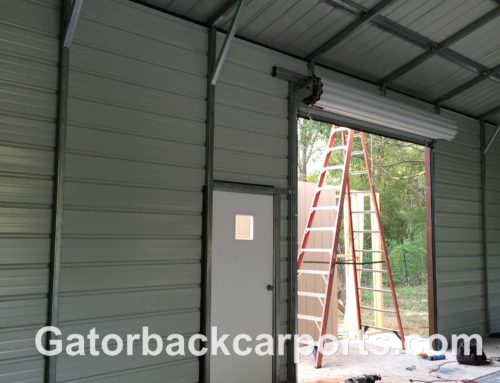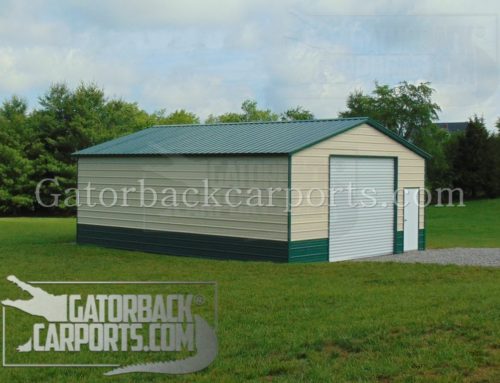Preparing your metal garage door entry way properly will save you time and money in the future. It will prohibit water intrusion by allowing sufficient outward grade downward for drainage away from your metal building, the proper slope will allow ease of entry, and create a neat appearance. The picture below shows the slope created at the garage door opening, and the information below will explain how to prepare the concrete slab for the garage door opening.
Preparing the threshold of the garage door:
You may also choose to slope the interior of your concrete pad (often called a “Turtle Back”) which will move water to the outside of the building.
The area in which we build a cut out for the garage door to fit in is shown above and below. It is the width of the door and for our standard prefabricated metal building it is 5 inches wide and 3/4 inch deep into the concrete. The five inches in width are because the vertical leg for this example is 14 gauge which is 2 1/2 inches wide ( and it is 2 1/4 inches wide for 12 gauge), the track for the garage door is 2″ wide and 1/2 ” set behind the track.
This angle of the garage door opening or frame out shows the leg and track on the left.
You may also consider installing a threshold seal. The difference between the seal on the garage door and a threshold seal is that a threshold seal attaches to the concrete pad instead of the door. They last longer than the seal on the garage door normally but one drawback is that if you need to remove water from inside the garage, sweep or clean then it is more difficult to remove it from the garage. A threshold seal looks like a rubber ramp that you can drive over. It creates a seal between the garage door and the floor. They are produced with a flexible rubber that can withstand driving over and they make a great seal.
Please see this article for more information: how-to-purchase-a-metal-garage-level-ground-for-garage-and-pour-the-concrete-slab

