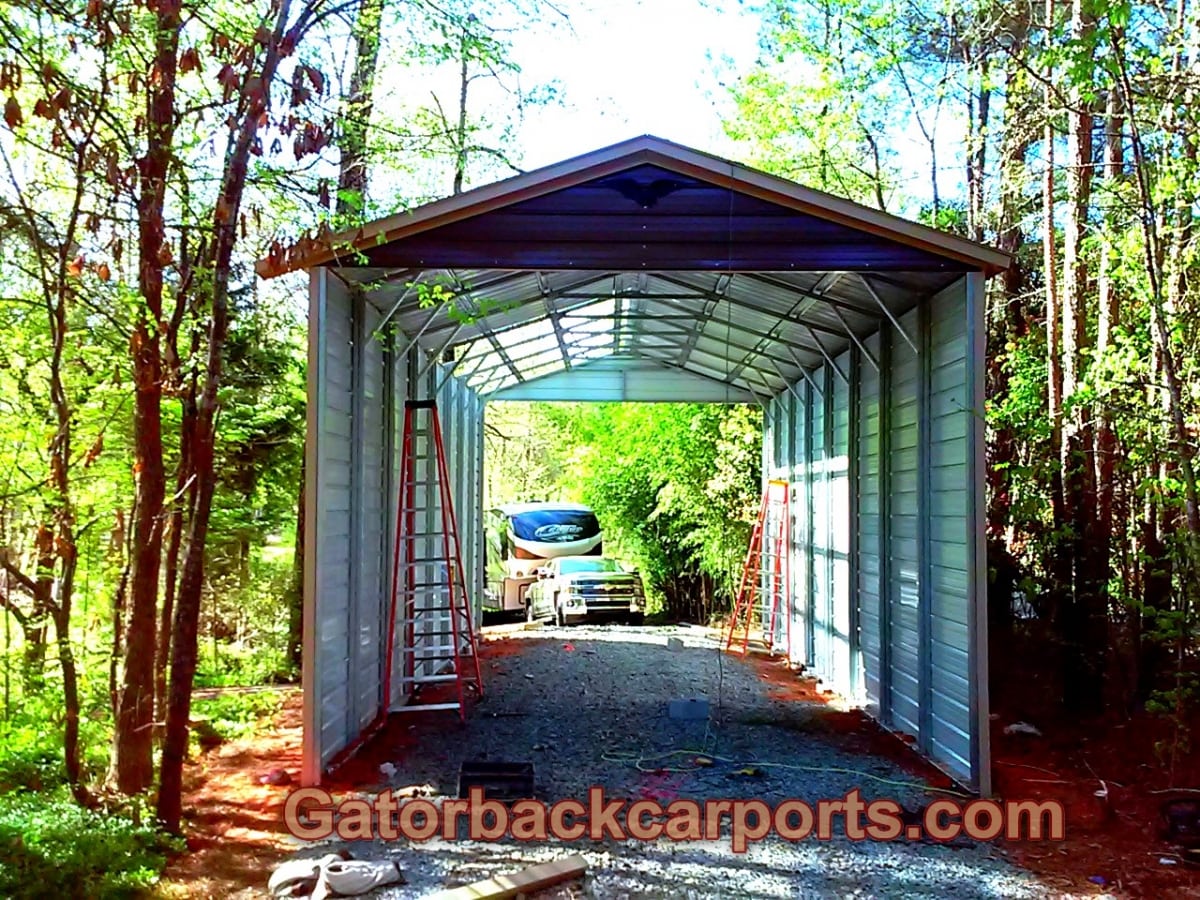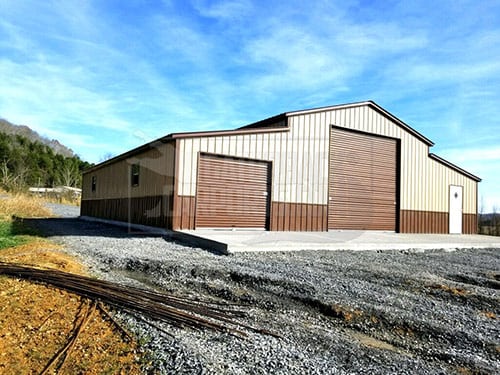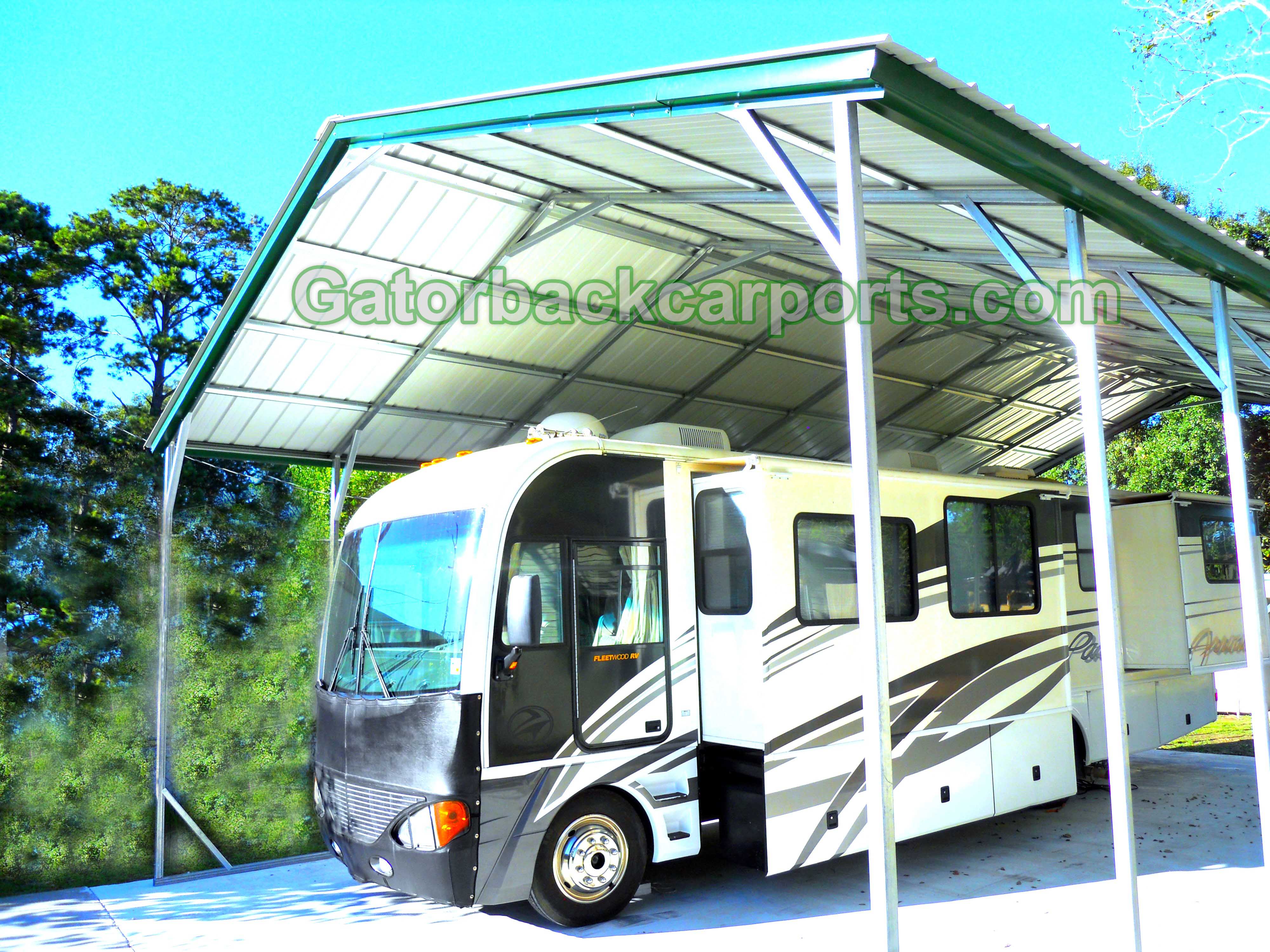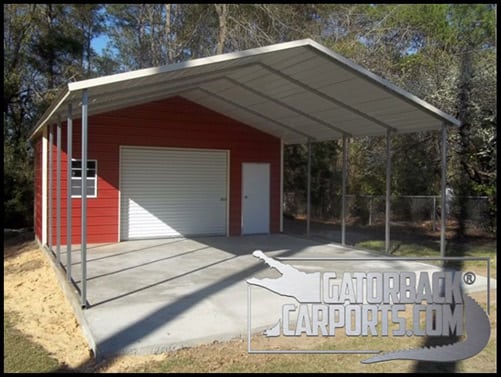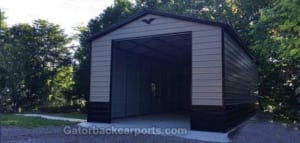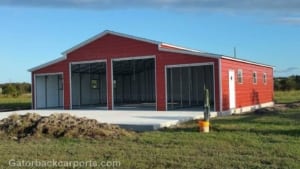- Concrete foundation specifications are specific for every building in relation to the width, length, height, weight of the building, zoning, location and more. Your concrete specs will vary depending upon your location and weather patterns. The following are examples of common concrete foundations.
- We suggest using a 12 inch by 12-inch footer around the entire perimeter of the concrete slab design. However, for Colder weather climates the concrete footer requirements where frost lines vary may need to be deeper. Please contact your local building authorities for more information on the frost line specifications.
- We suggest using #4 re-bar embedded within the footer as shown or according to your concrete contractor, and zoning specifications.
- We also recommend using either wire mesh or fiberglass reinforcement which can protect the concrete from expansion and contraction which can occur due to the elements
4. It is important that the mesh is embedded evenly within the slab
5. The slab should be a minimum of 4 inches thick and have a comprehensive strength of 3000 PSI or greater depending upon your job conditions. You may need to consult with a concrete contractor or determine specifications from your local zoning and planning office. For heavier weight loads on the floor, working with a lift, heavy equipment, or high weight vehicles please consider a thicker slab up to 6″ thick and a PSI of 4000 for the concrete.
The concrete should be allowed time to cure prior to the installation. This will ensure that the chemical process that binds the sand, and gravel to form concrete when united with water have completed. While the hydration process takes place you will want to keep moisture in the concrete so that evaporation doesn’t occur to quickly from the top of the pad and cause surface stress or cracking.
Again it is of most importance to recognize when building your pad is that all frames are one foot shorter than the roof line because there is a 6” over hang on the front and back of the roof of our buildings.
For example, a 20′ wide by 26′ long building would have a concrete pad should be built 20′ by 25′ feet long.
These specifications are followed as a guide but are not to be considered as the absolute rule. The construction trade changes and advances on a daily basis and there maybe be a more imporved technique for today which was efficient yesterday. So please speak with your representative at Gatorback Carports before you implement any of these procedures in your construction work. For example, some of our plants and plant managers do not want to use the brick ledge technique described in this and other articles but there are in some regions those who want it used. Some use different wording which could be confusing so please contact us.
Please recognize that these are only suggestions and the codes in your area may require other specifications than what we have shown which would provide a better system suited for your location.
Would you like to talk to someone rather than just reading this article… Please call us we are here to help. 337-824-5800, or 984-232-4716

