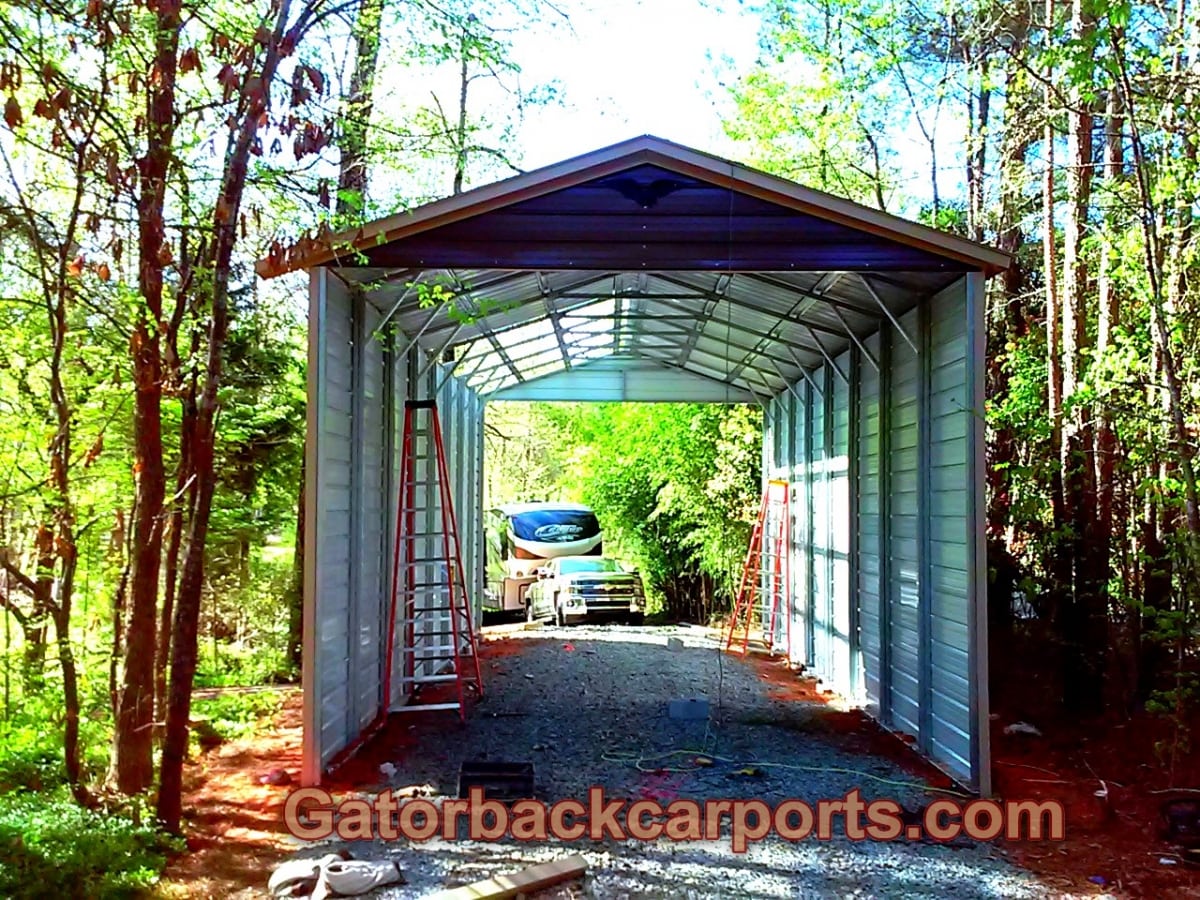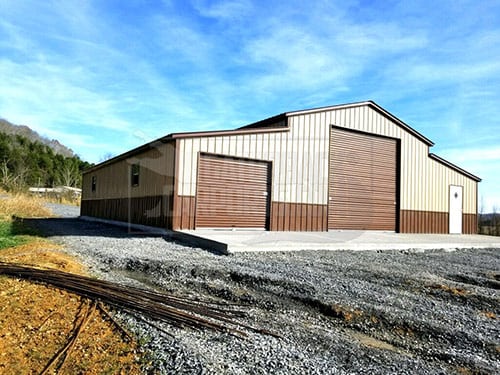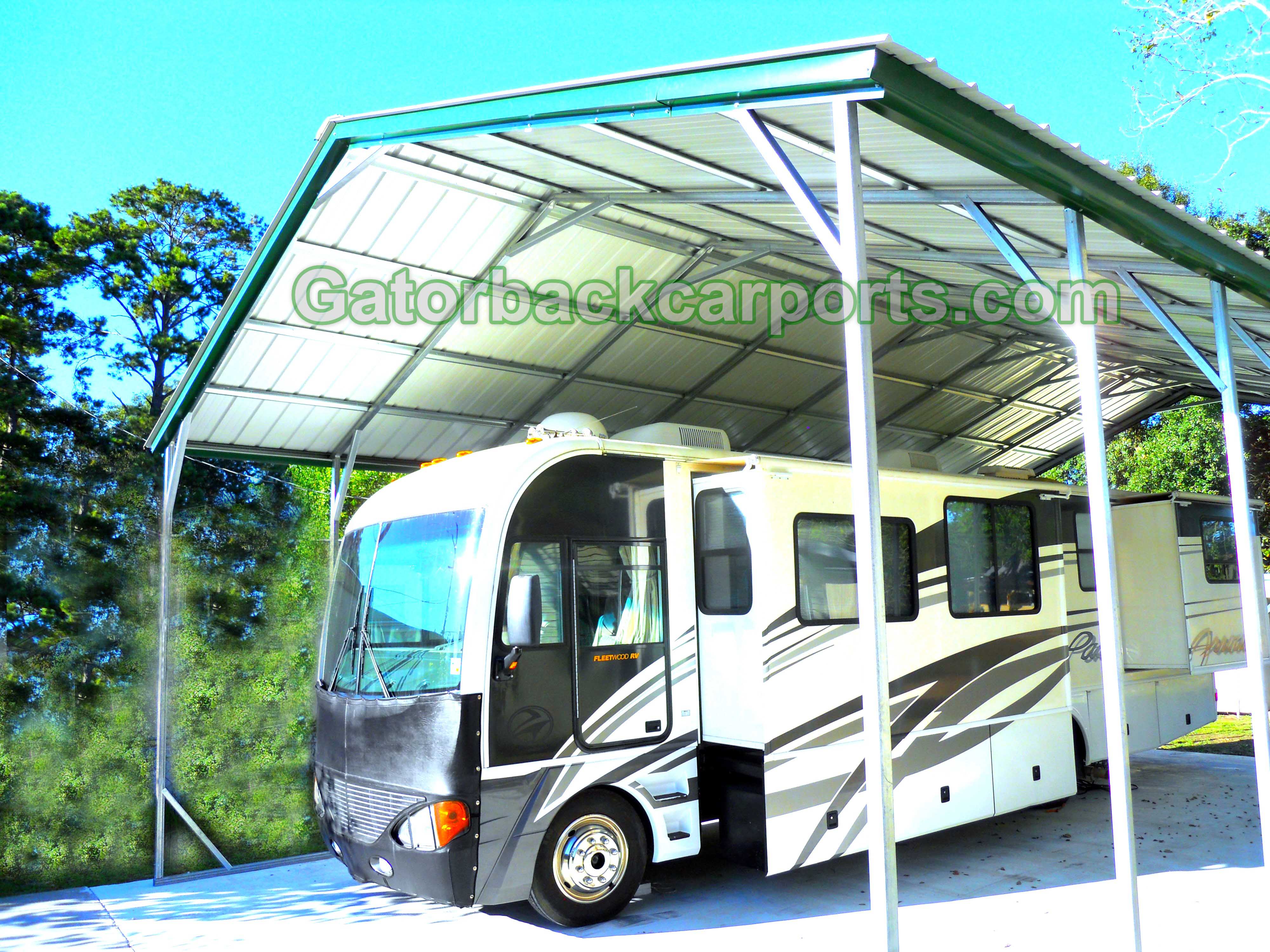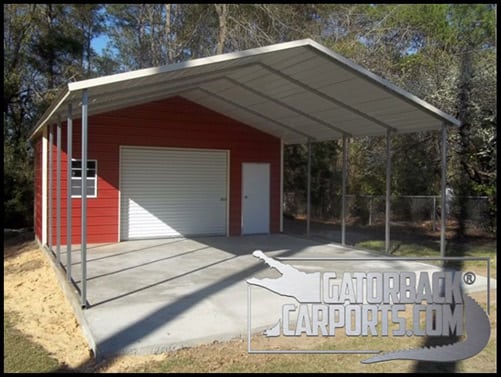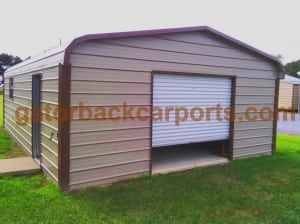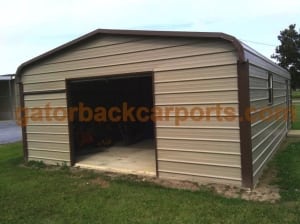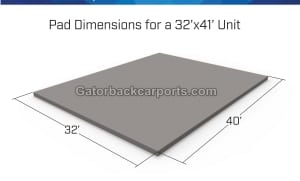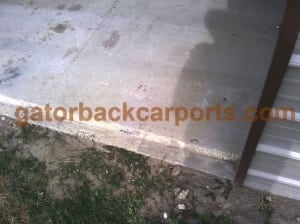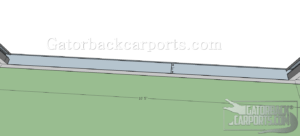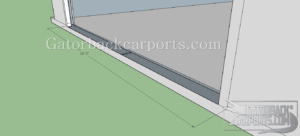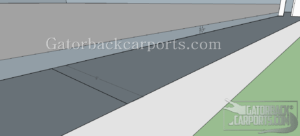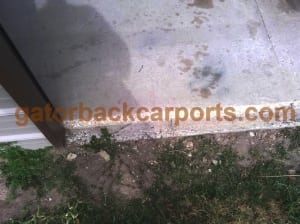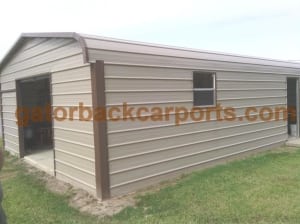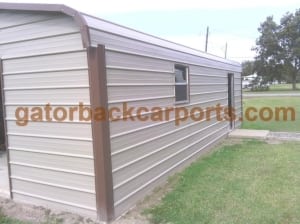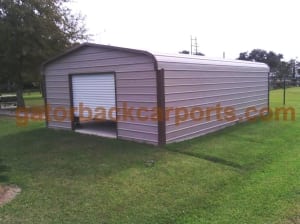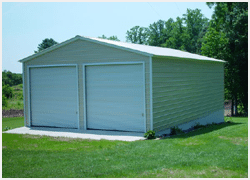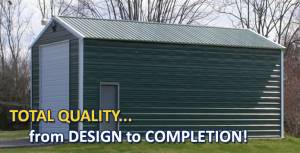In this article we will look at the installation of a regular roof garage and review:
- How to purchase a garage at a economic value
- leveling the ground
- preparing the slab
- comparing the price differences and options of garage styles
- 3 roof systems and their advantages
You may also want to review the following article on Concrete Pad dimensions to fit your metal garage
The article above also explains the installation of a brick ledge which is also very important.
At Gatorback Carports we offer three types of garages. Here’s a picture of our best priced regular style garage. It is very economical when you consider the of cost materials and building costs. Our price for this 20′ wide by 26′ long by 7′ tall regular (horizontal roof) garage includes two 8′ wide by 7′ tall standard roll up doors in the front and rear, one walk in door, and one window for only $4,785. We also offer a vertical roof garage, and a boxed eve style garage.
If you price the building at the carport calculator it will price out as below:
Regular Carport ( 20 X 26 )$ 1595
14 Guage ( 26 L )$ 0
Height ( 6 Feet + 1 extra Feet )$ 75
Closed Sides (Both)$ 540
Closed End – Both Ends$ 1370
Walk-In Door 36×80 (1)$ 275
Windows 30 X 30 (1)$ 180
8 x 7 Garage Doors (2)$ 750
Color (your choice)$ 0
Total $4,785
This steel garage is called a regular style meaning it has a horizontal style roof structure. Please see the article under FAQS Roof Systems and their differences to understand the 3 roof systems and their functions.
Choosing the right size garage roll up door is important. We have doors up to 12 and 14 feet high for an RV, and 12 and 14 feet wide. The smallest roll up door is a 6’wide by 6 tall.
The Concrete Pad
There are two measurements for the length of a building and only the frame length and frame width is to be considered when determining the pad size. The frame length and width is measured from outside corner post to outside corner post. This ground foot print of the building is the frame length and width and is the exact length and width of your concrete pad.
The roof length is one foot longer than the foot print (length on the ground) of the building because of a 6″ over hang on the gable ends (width) of the building. The length of the pad is always one foot shorter than the length of the roof. If you measure the roof from gable end to gable end it is one foot in total longer than the actual ground foot print. Therefore if your roof length is 41′ then your pad will be 40′. The roof length is not the the measurement needed for the concrete pad. The foot print of the building is the measurement needed.
The concrete Pad Length should be 1′ (foot) less than the roof length of the Metal Garage because there is a 6” (inches) overhang on the front and rear of the gable roof line totaling 1’ (foot) longer on the roof than the actual foot print of the building on the ground.
Please contact customer service agent for more information to ensure your proper pad size.
32′ wide (Gable End) by 41 Long Roof Line will be a 40 Long foot print from Corner post (vertical leg) to Corner post
Before you pour your concrete there are steps you can take to ensure that rain water will not enter your building. Look how we designed the edge of the concrete so that water will not flow over it. This is called a step back and your garage door will stop just in front of the back edge. The next pictures will show the dimensions of the step back for your metal garage.
This ledge is very important so that the garage doors go over the ledge and stop at the base ensuring no water entry **
The area in which we build a cut out for the garage door to fit in is shown about and below. It is the width of the door and for our standard prefabricated metal building it is 5 inches wide and 3/4 inch deep. The five inches in width are because the vertical leg is 2 1/2 inches wide, the track for the garage door is 2″ wide and 1/2 ” set behind the track.
This angle of the garage door opening or frame out shows the leg and track on the left.
See the Ledge at the corner where panel goes over the ledge and meets vertical trim at the bottom…
Leveling the ground is an important step also here 3 easy steps to determine if ground is level:
1. Install a string level (purchase at any hardware store) in the middle of a string you will run from the front to rear of the property your measuring.
2. Attach the string to two posts staked into the ground with the string at the same height on both post, adjust string until the level attached at the center of the string reads level.
3. Measure the distance from the ground to the string at each corner to determine any change in the level of the ground.
Horizontal Roof Systems have a 6-inch overhang on the front and rear of the building, so the base footprint of the building is one foot shorter than the overall building size. This concrete pad was built to the exact size of the building footprint, and must be for the brick ledge to work properly as the side panels go over it. ( See Overhang at Roof)
The colors of this garage are sandstone and earth brown. A good combination.
There are two ditches in this picture. This garage was installed in Louisiana, and it is a good thing to consider all possible weather conditions. The overall ground around this carport is close to the same height, and with a severe rain, it could cause water to rise above the brick ledge of the foundation. Building your dirt pad above the average ground height can eliminate possible water entry.
Vertical Roof Style System with slab built without leveling ground in the rear
Vertical Roof Style System (panels run from top of ridge cap to side of the building)
We are going to price this system 3 different ways so that you can see the difference:
1. 20′ wide by 26′ long by 7′ tall regular (horizontal roof) Garage includes two 8′ wide by 7′ tall commercial roll up doors in the front and rear, one walk in door, and one window for only $4,785.
2. 20′ wide by 26′ long by 8′ tall Boxed Eve Garage includes two 8′ wide by 7′ tall commercial roll up doors in the front and rear, one walk in door, and one window for only $$4,885
3. 20′ wide by 26′ long by 8′ tall regular Vertical Roof Garage includes two 8′ wide by 7′ tall commercial roll up doors in the front and rear, one walk in door, and one window for only $5,285
**(prices subject to change)**
Garages range from 12 to 24 wide, (standard size widths) and up to 30 feet in length. The next size garages are our triple wide metal buildings which are available in sizes beginning at 26 feet to 30 feet in width and two hundred feet long or more.
You can build your metal garage, or carport automatically at our calculator at the home page our click here at the garage calculator
Our garages are available for viewing at the garage photo gallery.
If you need any assistance please call the team at Gatorback Carports, we will be happy to assist you.
Was this article informative, if so please share it with a friend.

