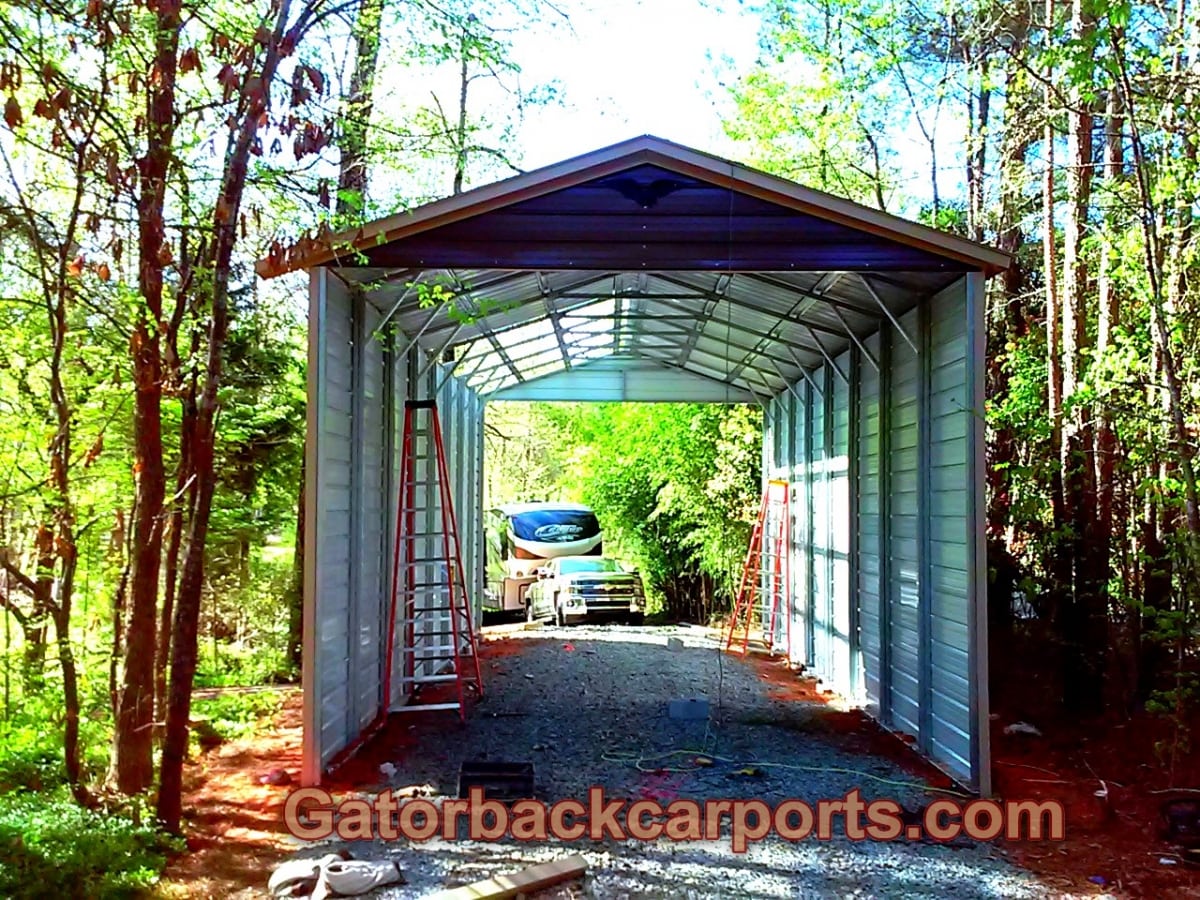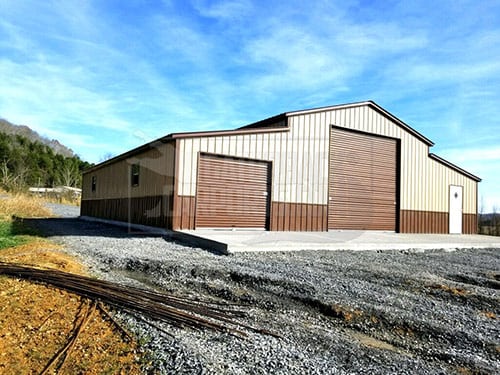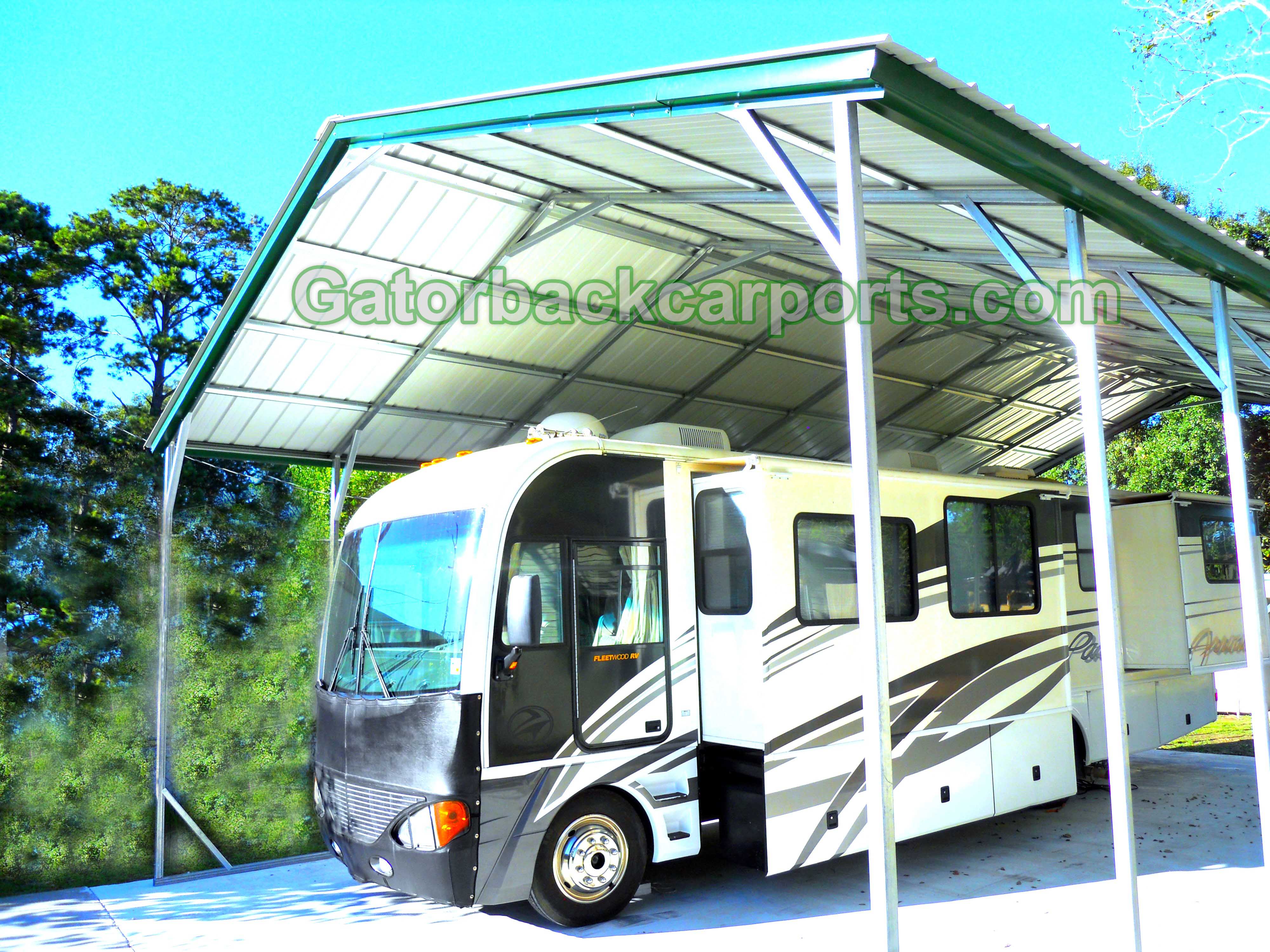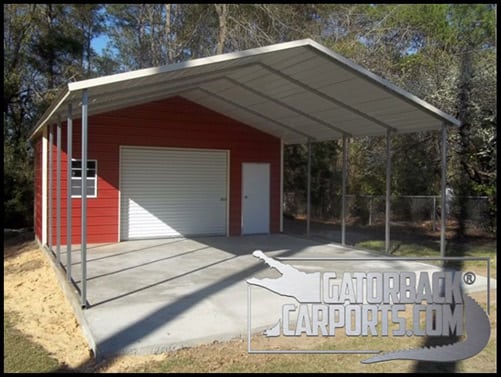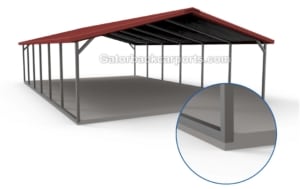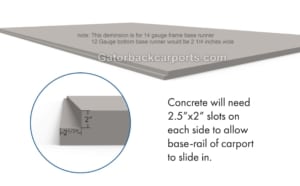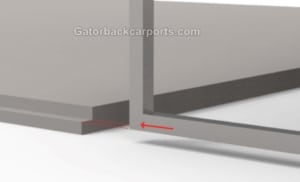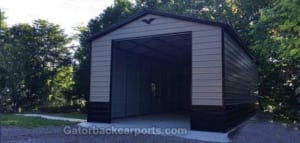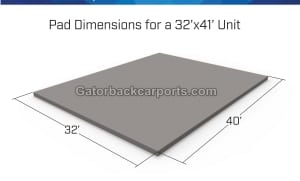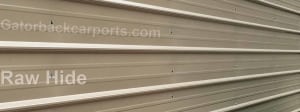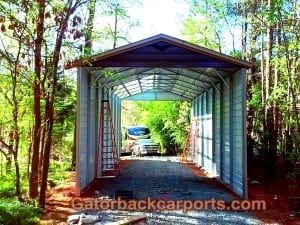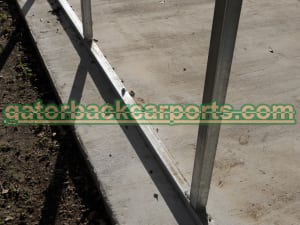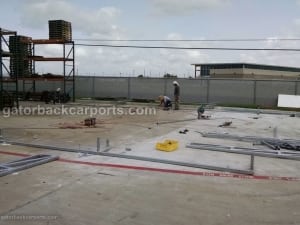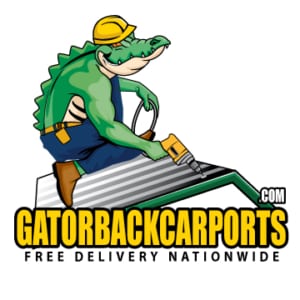Concrete Pad Sizes Suggested on Metal Garages
There are two very important aspects when building a concrete pad for your garage please be sure to review both in this article. We will look at the following in this article.
1. Optional Brick Ledge installation on concrete pad (not available for use or approved by management in some regions. Please contact us for more information): Pictured Below is the the cut out of the concrete called a brick ledge (optional) for the horizontal base runner to set in (pads may be built without a brick ledge which will cause the horizontal base runner to be installed on the top of the concrete pad):
2. Concrete Pad Dimensions: It is necessary to obtain an exact fit so that the exterior metal panels can run below the sides of the concrete pad, and allow water to run off the panels away from the pad.
The construction trade changes and evolves on a daily basis and there maybe be a more advanced technique for today which was current and effective yesterday. So please speak with your representative at Gatorback Carports before you implement any of these procedures in your construction work. For example, some of our plants and plant managers do not want to use the brick ledge technique described in this and other articles but there are in some regions those who want it used. Some use different wording which could be confusing so please contact us.
Building the Optional Brick Ledge: The bottom base plate that runs on top of the concrete pad which the vertical studs attach to sets inside the brick ledge. The brick ledge is a extra feature to your pad that aids in preventing water intrusion. We will explain a brick ledge further below under paragraph “Brick Ledge Installation”.
Optional Brick Ledge installation not approved for all manufacturing plants and Installations (please contact us first):
The brick ledge is optional and you may choose not to use it for your installation as it is an extra step in building the pad. Also in some regions the manufacturing plant does utilize this option. Please contact us before deciding to use a brick ledge. If you do decide it is not necessary for you application then the horizontal base runners will be installed directly on top of the concrete pad instead of the base runner fitting inside the ledge. The brick ledge offers a cleaner look and aids in water dispersion away from the building but both applications are just as strong.
The brick ledge is built around the perimeter of your concrete pad. If you purchase 14 gauge framing material then the ledge will be 2 1/2″ wide by 2 1/4″ deep because the horizontal base runner which is 2 1/2″ square will set inside the brick ledge to prevent water intrusion.
If you requested 12 gauge framing material, and you want 12 gauge framing material on your horizontal base runner which runs along the ground the length of your building then you must make an special request for it also which we will notate on the order. 12 gauge framing material is thicker material and stronger, but it is 2 1/4 inches square in width instead of 2 1/2 inches square on 14 gauge framing. Therefore your brick ledge would be 2 1/4 inches wide by 2 inches tall.
Garage Door Openings: The brick ledge will not be built at the garage door openings, and at this point the bottom horizontal base runner will be removed. Therefore if your garage door is eight foot wide then the brick ledge would not be built for that eight feet.
Walk In Doors: The brick ledge will remain at all walk in doors, and will not be removed from construction. It is the horizontal base runner that the walk in door closes against.
The Concrete Pad
There are two measurements for the length of a building and only the frame length and frame width is to be considered when determining the pad size. The frame length and width is measured from outside corner post to outside corner post. This ground foot print of the building is the frame length and width and is the exact length and width of your concrete pad.
The roof length is one foot longer than the foot print (length on the ground) of the building because of a 6″ over hang on the gable ends (width) of the building. The length of the pad is always one foot shorter than the length of the roof. If you measure the roof from gable end to gable end it is one foot in total longer than the actual ground foot print. Therefore if your roof length is 41′ then your pad will be 40′. The roof length is not the the measurement needed for the concrete pad. The foot print of the building is the measurement needed.
The concrete Pad Length should be 1′ (foot) less than the roof length of the Metal Garage because there is a 6” (inches) overhang on the front and rear of the gable roof line totaling 1’ (foot) longer on the roof than the actual foot print of the building on the ground.
Please contact customer service agent for more information to ensure your proper pad size.
32′ wide (Gable End) by 41 Long Roof Line will be a 40 Long foot print from Corner post (vertical leg) to Corner post
Exception is for the state of California on vertical buildings which are the same length in roof line and foot print. Please contact customer service agent for more assistance.
Side Wall Panel below:
It is necessary for the side panels, and end panels of the walls of the garage to go over the edges of the concrete pad, other wise you can not stop water intrusion. Therefore the width of the pad must be the exact width of the garage or metal building. The bottom horizontal base runner will be installed on the edge of the concrete, and the wall panels will go over the sides of the horizontal base runner, and the sides of the concrete pad.
Pictured below is a carport with side walls the picture is viewed facing the Gable End:
Pad Sizes are listed with the width first and the Length Second.
Listed below are the suggested sizes of the Metal Garage Concrete Pad except for the State of California (please contact us for California for more information):
12′ wide x 21′ roof length and 20′ actual foot print: pad size 12′ wide x 20′ long
18′ wide x 21′ roof length and 20′ actual foot print suggested pad size 18×20
20′ wide x 21′ roof length and 20′ actual foot print suggested pad size 20×20
22′ wide x 21′ roof length and 20′ actual foot print suggested pad size 22×20
24′ wide x 21′ roof length and 20′ actual foot print suggested pad size 24×20
12′ wide x 26′ roof length and 25′ actual foot print suggested pad size 12×25
18′ wide x 26′ roof length and 25′ actual foot print suggested pad size 18×25
20′ wide x 26′ roof length and 25′ actual foot print suggested pad size 20×25
22′ wide x 26′ roof length and 25′ actual foot print suggested pad size 22×25
24′ wide x 26′ roof length and 25′ actual foot print suggested pad size 24×25
12′ wide x 31′ roof length and 30′ actual foot print suggested pad size 12×30
18′ wide x 31′ roof length and 30′ actual foot print suggested pad size 18×30
20′ wide x 31′ roof length and 30′ actual foot print suggested pad size 20×30
22′ wide x 31′ roof length and 30′ actual foot print suggested pad size 22×30
24′ wide x 31′ roof length and 30′ actual foot print suggested pad size 24×30
12′ wide x 36′ roof length and 35′ actual foot print suggested pad size 12×35
18′ wide x 36′ roof length and 35′ actual foot print suggested pad size 18×35
20′ wide x 36′ roof length and 35′ actual foot print suggested pad size 20×35
22′ wide x 36′ roof length and 35′ actual foot print suggested pad size 22×35
24′ wide x 36′ roof length and 35′ actual foot print suggested pad size 24×35
12′ wide x 41′ roof length and 40′ actual foot print suggested pad size 12×40
18′ wide x 41′ roof length and 35′ actual foot print suggested pad size 18×40
20′ wide x 41′ roof length and 35′ actual foot print suggested pad size 20×40
22 ‘ wide x 41′ roof length and 35’ actual foot print suggested pad size 22×40
24′ wide x 41′ roof length and 35′ actual foot print suggested pad size 24×40
Please do not install concrete anchor bolts for us. We will drill them into the concrete the day we install your building. If you do have anchor bolts in the concrete they should be removed.
Pictured below are shots of the horizontal base runner which is bolted into the concrete for a carport these pictures are not normal garage applications therefore they are not installed inside a brick ledge. It is not necessary to build a brick ledge for a carport.
Concrete Pad Size Suggested on Carports:
For concrete pad sizes on carports you may follow the sizes above however if you only purchased a carport canopy (that is the roof only) with no side walls or end walls, then you may increase the width by 2″ on each side for the roof overhang on the soffit sides, and you may increase the length up to 1′ longer than the sizes indicated above due to the roof line length which is one foot longer than the carports foot print length.
For example: if the carport is 18 feet wide by 21 feet long then you may choose to make your concrete pad 18 feet and 4 inches wide by 21 feet long.
Picture below shows overhang on end and side of carport with metal trim:
Please call us if you have any other questions our staff is ready and will be happy to help you.
See the next article on your garage purchase, leveling the ground, and pouring the slab…

