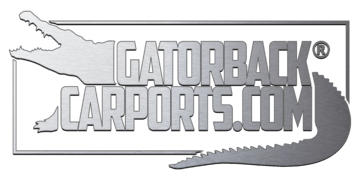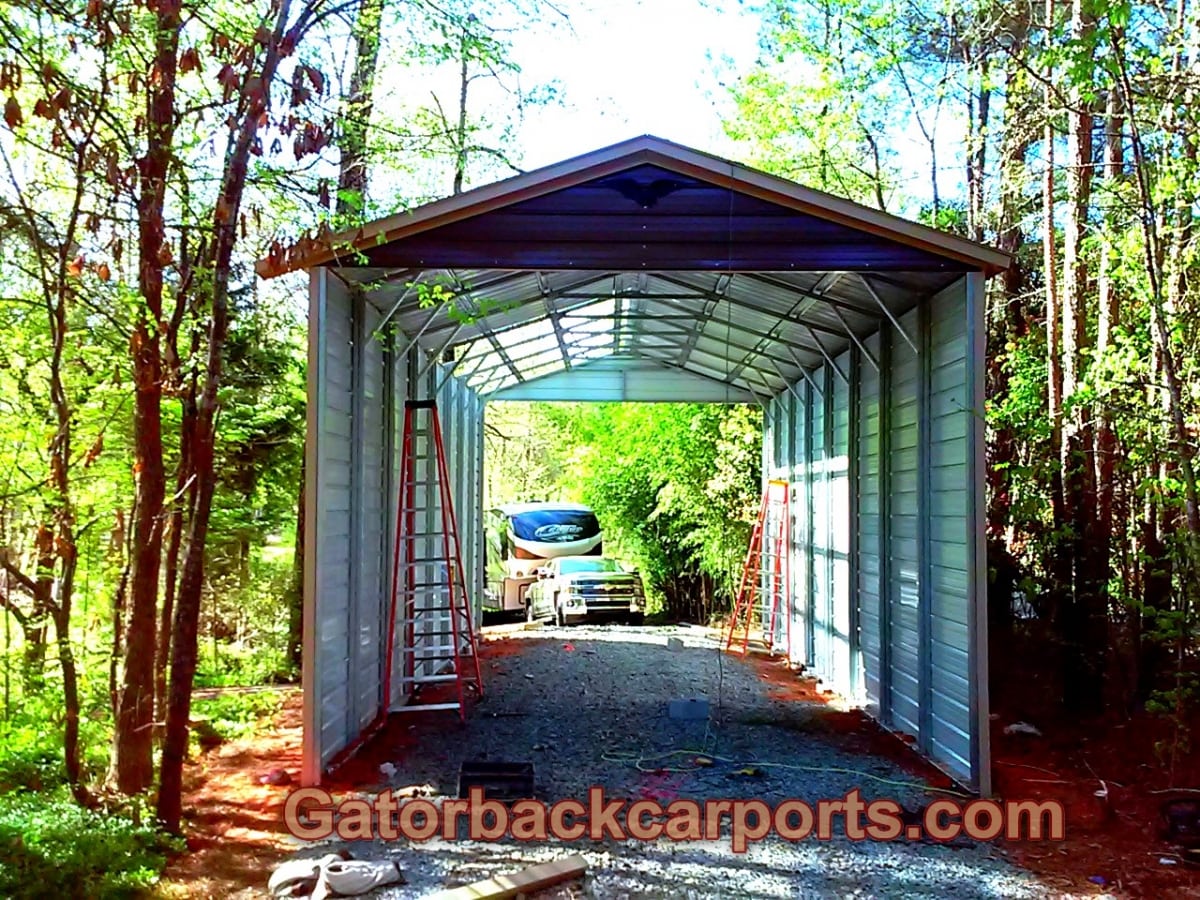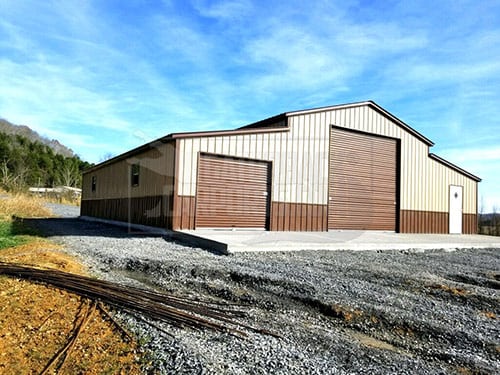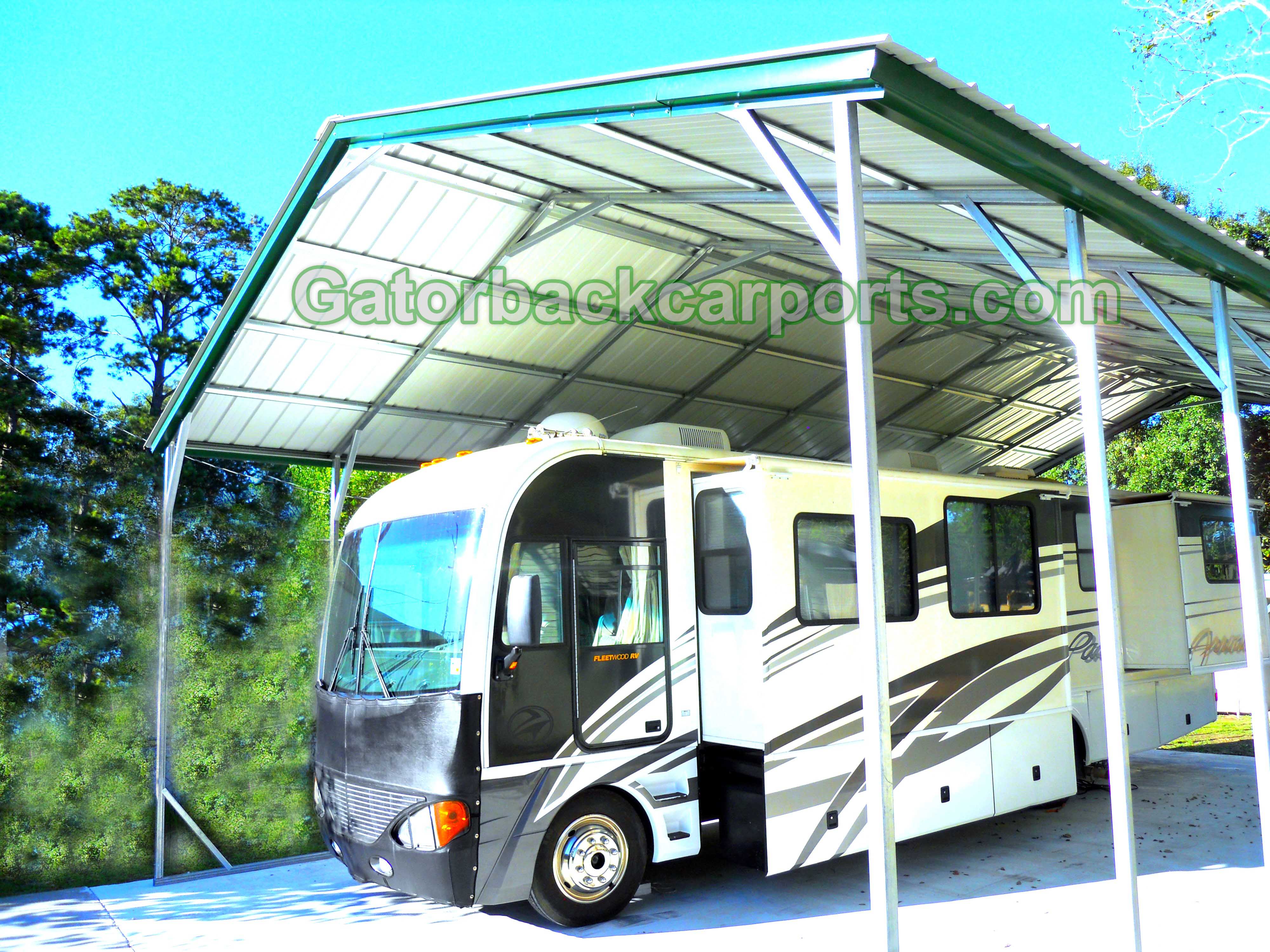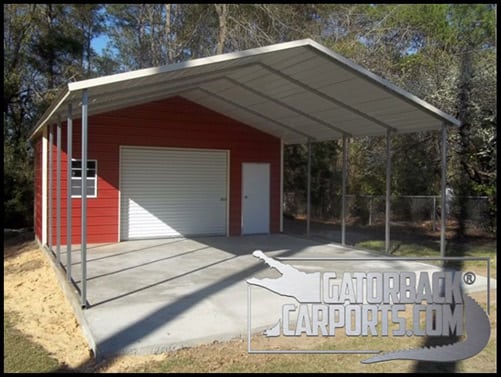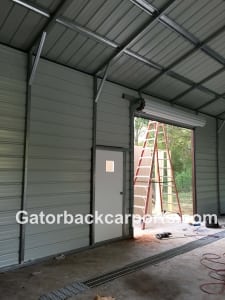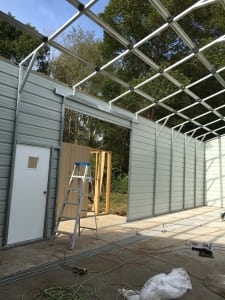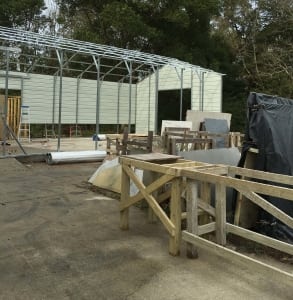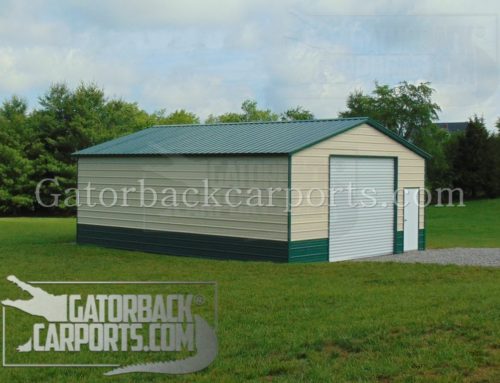Here’s a larger Steel Garage with plenty of room inside for multiple projects going on at one time. With 1,200 square foot of area inside this steel building you’ve got some room to grow, and move around. The sides of the building are 12′ tall.
Here’s the side wall of this job before we installed the roof and roll up door. We’ve still got work to do but the side wall is getting finished and the header is installed above the garage door opening where the 10x 10 roll up door will be installed.
Our pre-engineered building systems are ideal for many farm uses including enclosed and open type structures for housing farm equipment, protecting livestock, or a work shop your vehicles. We specialize in construction of larger metal buildings and prefabricated steel garages. Our per-engineered metal building designs are perfect for a wide variety of uses whether your on the farm, or in the city our customers (mechanics, farmers) appreciate enclosed structures at affordable pricing. They often use the open (Carport Canopy) style buildings for farm equipment, livestock, our their workshop.
If you have specific regulations or codes your trying to meet we have an engineering, and design team to help you comply with your local, and state building codes. Typically prefabricated metal buildings have minimal code requirements so we can walk you through that building code process. All our prefabricated buildings have been designed with specific load ratings, and we can certify our buildings. You may need specific wind loads, or snow loads for your local area which we will help you with. There are different codes for different states for example Colorado Texas, and Florida all have unique weather patterns and require different load ratings.
Even though wading through all this complexity may seem like too much information it’s really easy, and we’ve done it so much it will not be difficult for us to do most of the leg work for you so you can enjoy other things than hours of paper work trails. We will help you determine just what options will be best for your specific needs and design a prefabricated steel building just for your project. Our engineers will design a building that meets the requirements of your local building codes.
What about getting bogged down in that paper trail? We can usually finish your plans, and have your engineered prints available to you in one day. So we can move quick to give you a locked in price for your job, provide expert construction experience, help you plan the design, have all the material and labor cost for the quote, and move forward to the manufacturing process.
We will enjoy helping you with your new project. Give us a call today.
